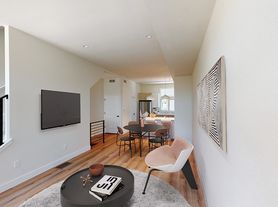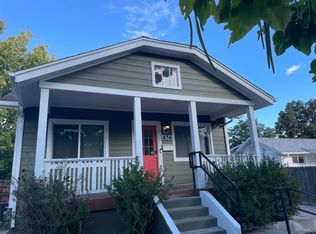Introducing a stunning a brand new luxury duplex that combines comfort and style. This property features four spacious bedrooms and five modern bathrooms, ensuring ample space for relaxation and convenience. The detached two-car garage comes equipped with an EV charging station for added convenience.
Inside, the nine-foot ceilings on both the main floor and the large finished basement create a sense of openness, perfect for entertaining guests or enjoying a quiet retreat. Outdoors, you can unwind on the patio or take in the breathtaking mountain views from the rooftop deck.
As construction nears completion, we are finalizing the low-maintenance landscaping, complete with a sprinkler system. Nestled in the vibrant SOBO neighborhood, this home is just a short walk from shops, restaurants, and the Evans light rail station.
The property boasts high-efficiency HVAC systems, a spacious electric fireplace, a walk-in master closet, and a luxurious master bath featuring a freestanding soaking tub. Additionally, it offers dual-zone heating and cooling, along with a mini-split system with radiant floor heating on the third floor.
Virtual staging in the photographs provides a glimpse into the potential of this exceptional home. We anticipate receiving the Certificate of Occupancy within the next three weeks. Don't miss the opportunity to rent this incredible property that epitomizes modern luxury living.
Tenant pays gas, elec, water and garbage
Townhouse for rent
Accepts Zillow applications
$4,700/mo
2399 S Cherokee St, Denver, CO 80223
4beds
3,000sqft
Price may not include required fees and charges.
Townhouse
Available Wed Oct 15 2025
Small dogs OK
Central air
Hookups laundry
Detached parking
Forced air
What's special
Breathtaking mountain viewsModern bathroomsLow-maintenance landscapingLuxurious master bathWalk-in master closetLarge finished basementSpacious bedrooms
- 4 days |
- -- |
- -- |
Travel times
Facts & features
Interior
Bedrooms & bathrooms
- Bedrooms: 4
- Bathrooms: 5
- Full bathrooms: 5
Rooms
- Room types: Family Room, Recreation Room
Heating
- Forced Air
Cooling
- Central Air
Appliances
- Included: Dishwasher, Disposal, Microwave, Oven, Range Oven, Refrigerator, WD Hookup
- Laundry: Hookups
Features
- View, WD Hookup
- Flooring: Carpet, Hardwood, Tile
Interior area
- Total interior livable area: 3,000 sqft
Property
Parking
- Parking features: Detached, Off Street
- Details: Contact manager
Features
- Patio & porch: Patio, Porch
- Exterior features: Balcony, Bicycle storage, Electric Vehicle Charging Station, Garbage not included in rent, Gas not included in rent, Heating system: Forced Air, Water not included in rent
- Fencing: Fenced Yard
- Has view: Yes
- View description: Mountain View
Details
- Parcel number: 0527402008000
Construction
Type & style
- Home type: Townhouse
- Property subtype: Townhouse
Condition
- Year built: 1953
Utilities & green energy
- Utilities for property: Cable Available
Building
Management
- Pets allowed: Yes
Community & HOA
Location
- Region: Denver
Financial & listing details
- Lease term: 1 Year
Price history
| Date | Event | Price |
|---|---|---|
| 10/8/2025 | Price change | $4,700-4.1%$2/sqft |
Source: Zillow Rentals | ||
| 10/6/2025 | Listed for rent | $4,900-18.3%$2/sqft |
Source: Zillow Rentals | ||
| 7/30/2025 | Listing removed | $6,000$2/sqft |
Source: Zillow Rentals | ||
| 7/28/2025 | Listed for rent | $6,000+254%$2/sqft |
Source: Zillow Rentals | ||
| 9/14/2021 | Sold | $387,500+74.9%$129/sqft |
Source: Public Record | ||

