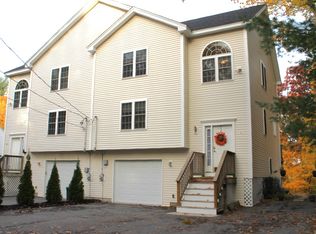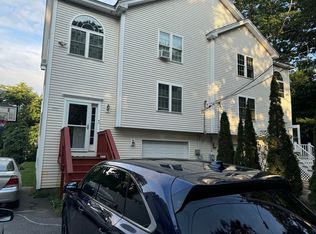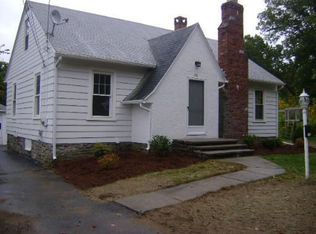Sold for $465,000 on 09/04/25
$465,000
24-24A Outlook Dr #A, Worcester, MA 01602
3beds
2,368sqft
Single Family Residence
Built in 2010
5,288 Square Feet Lot
$-- Zestimate®
$196/sqft
$-- Estimated rent
Home value
Not available
Estimated sales range
Not available
Not available
Zestimate® history
Loading...
Owner options
Explore your selling options
What's special
Welcome to the fabulous TURNKEY 3 bedrooms, 2 .5 bathrooms Townhouse with NO CONDO FEES! The sun-splashed open floor plan first floor features a spacious living room, dining room, a beautiful fully renovated kitchen with granite countertop, stainless appliances, ceramic tile flr. There is a center island breakfast bar, with recessed lighting. The sliding glass door leads to the oversized deck. The first floor also has laundry room and half bathroom. The second floor lovely main bedroom suite with a walk-in closet has a lovely private bathroom. There are two other bedrooms with closets and full hallway bathroom. Enjoy the finished lower level which boasts large family room with a walkout to an expansive backyard, perfect for entertainment. The property also has a garage and 3 additional off street parking . Perfectly located with close proximity to Rte 9, easy access to highways, shops and restaurant. An absolute MUST-SEE!
Zillow last checked: 8 hours ago
Listing updated: September 04, 2025 at 10:09pm
Listed by:
Belmira Mendes 774-535-7814,
Weichert REALTORS®, Hope & Associates 508-795-3885
Bought with:
Elizabeth Owusu
Weichert REALTORS®, Hope & Associates
Source: MLS PIN,MLS#: 73387261
Facts & features
Interior
Bedrooms & bathrooms
- Bedrooms: 3
- Bathrooms: 3
- Full bathrooms: 2
- 1/2 bathrooms: 1
Primary bedroom
- Features: Bathroom - Full, Ceiling Fan(s), Closet - Linen, Walk-In Closet(s), Flooring - Wood
- Level: Second
Bedroom 2
- Level: Second
Bedroom 3
- Level: Second
Bedroom 4
- Level: Basement
Primary bathroom
- Features: Yes
Bathroom 1
- Level: Second
Bathroom 2
- Level: Second
Bathroom 3
- Level: First
Dining room
- Features: Flooring - Hardwood, Open Floorplan
- Level: Main,First
Kitchen
- Features: Flooring - Vinyl, Pantry, Countertops - Stone/Granite/Solid, Countertops - Upgraded, Kitchen Island, Cabinets - Upgraded, Dryer Hookup - Electric, Open Floorplan, Remodeled
- Level: Main,First
Living room
- Features: Bathroom - Half, Flooring - Hardwood, Open Floorplan, Recessed Lighting, Remodeled
- Level: First
Heating
- Forced Air, Oil
Cooling
- Window Unit(s)
Appliances
- Laundry: First Floor, Electric Dryer Hookup, Washer Hookup
Features
- Walk-up Attic
- Flooring: Wood, Tile, Vinyl
- Doors: Storm Door(s)
- Windows: Insulated Windows
- Basement: Full,Finished,Walk-Out Access
- Has fireplace: No
Interior area
- Total structure area: 2,368
- Total interior livable area: 2,368 sqft
- Finished area above ground: 1,750
- Finished area below ground: 618
Property
Parking
- Total spaces: 4
- Parking features: Under, Garage Door Opener, Storage, Paved Drive, Off Street
- Attached garage spaces: 1
- Uncovered spaces: 3
Features
- Levels: Multi/Split
- Patio & porch: Deck, Deck - Wood
- Exterior features: Deck, Deck - Wood
- Waterfront features: Lake/Pond, 0 to 1/10 Mile To Beach, Beach Ownership(Public)
Lot
- Size: 5,288 sqft
Details
- Foundation area: 999999999
- Parcel number: 4762265
- Zoning: RL
Construction
Type & style
- Home type: SingleFamily
- Architectural style: Colonial
- Property subtype: Single Family Residence
- Attached to another structure: Yes
Materials
- Frame
- Foundation: Concrete Perimeter
- Roof: Shingle
Condition
- Year built: 2010
Utilities & green energy
- Electric: 110 Volts
- Sewer: Public Sewer
- Water: Public
- Utilities for property: for Electric Range, for Electric Oven, for Electric Dryer, Washer Hookup
Green energy
- Energy generation: Solar
Community & neighborhood
Community
- Community features: Public Transportation, Shopping, Pool, Park, Walk/Jog Trails, Medical Facility, Highway Access, House of Worship, Private School, Public School, University
Location
- Region: Worcester
Price history
| Date | Event | Price |
|---|---|---|
| 9/4/2025 | Sold | $465,000$196/sqft |
Source: MLS PIN #73387261 | ||
| 6/7/2025 | Listed for sale | $465,000-1.1%$196/sqft |
Source: MLS PIN #73387261 | ||
| 6/2/2025 | Listing removed | $470,000$198/sqft |
Source: MLS PIN #73302055 | ||
| 1/29/2025 | Price change | $470,000-2.1%$198/sqft |
Source: MLS PIN #73302055 | ||
| 10/14/2024 | Listed for sale | $480,000$203/sqft |
Source: MLS PIN #73302055 | ||
Public tax history
Tax history is unavailable.
Neighborhood: 01602
Nearby schools
GreatSchools rating
- 4/10Chandler Magnet SchoolGrades: PK-6Distance: 0.9 mi
- 4/10University Pk Campus SchoolGrades: 7-12Distance: 1.6 mi
- 5/10Tatnuck Magnet SchoolGrades: PK-6Distance: 1.3 mi

Get pre-qualified for a loan
At Zillow Home Loans, we can pre-qualify you in as little as 5 minutes with no impact to your credit score.An equal housing lender. NMLS #10287.


