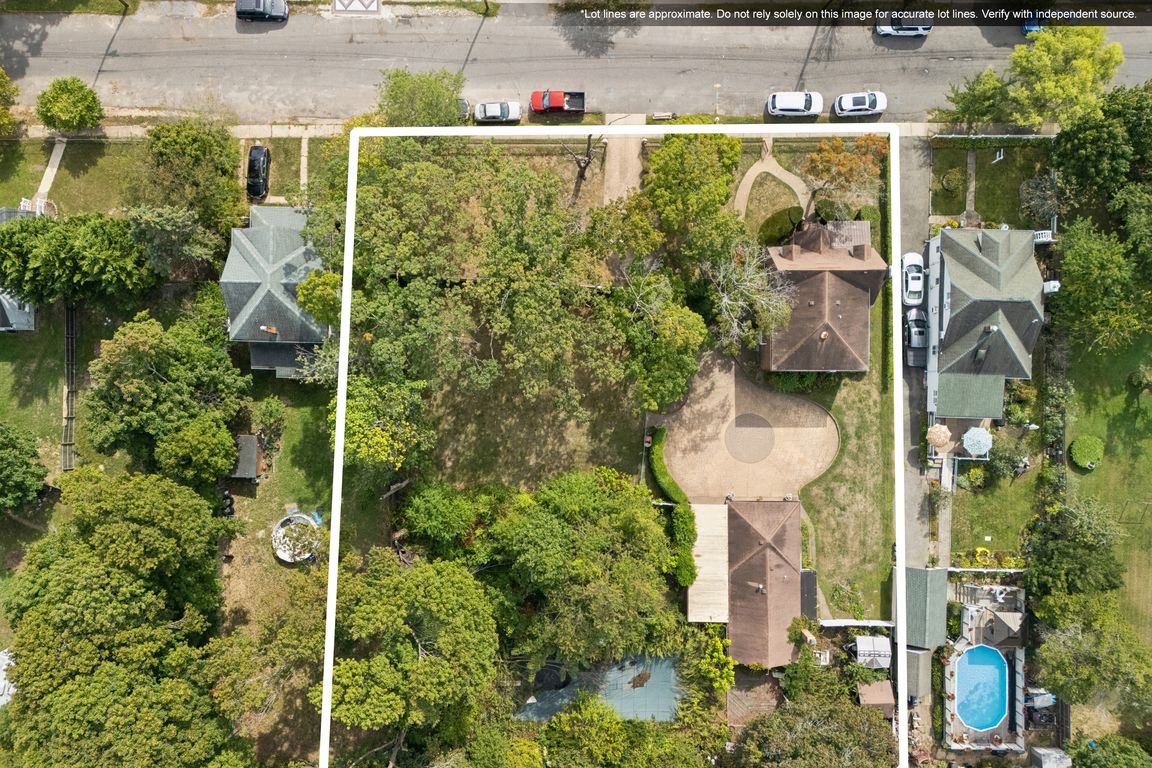
For sale
$579,000
5beds
2,233sqft
24 3rd Avenue, Central Islip, NY 11722
5beds
2,233sqft
Single family residence, residential
Built in 1938
0.65 Acres
2 Garage spaces
$259 price/sqft
What's special
Warm and inviting layoutFull basementFormal dining roomOrnamental rod iron fencingEstate-like groundsWrap-around driveway
Welcome to this lovingly maintained home, built in 1938 and cherished by the same family for generations. Full of timeless character and historic charm, this spacious residence offers 5 bedrooms and 2 full bathrooms, making it the perfect blend of comfort and tradition. Inside, you’ll find a warm and inviting layout ...
- 3 days |
- 1,287 |
- 91 |
Source: OneKey® MLS,MLS#: 919221
Travel times
Living Room
Kitchen
Primary Bedroom
Zillow last checked: 7 hours ago
Listing updated: October 02, 2025 at 02:01am
Listing by:
Howard Hanna Coach 631-567-8500,
Heather N. Malone CBR 631-220-1366
Source: OneKey® MLS,MLS#: 919221
Facts & features
Interior
Bedrooms & bathrooms
- Bedrooms: 5
- Bathrooms: 2
- Full bathrooms: 2
Bedroom 2
- Level: Second
Bedroom 3
- Level: Second
Bedroom 5
- Level: Second
Bathroom 1
- Description: Full Bath
- Level: First
Bathroom 2
- Level: Second
Bathroom 4
- Level: Second
Basement
- Description: full w/ laundry and utilities
- Level: Basement
Dining room
- Description: Formal with open concept to Living
- Level: First
Family room
- Description: Open concept to dining
- Level: First
Kitchen
- Description: Eat in Kitchen
- Level: First
Heating
- Has Heating (Unspecified Type)
Cooling
- Wall/Window Unit(s)
Appliances
- Included: Dishwasher, Dryer, Gas Oven, Refrigerator, Washer, Gas Water Heater
- Laundry: Washer/Dryer Hookup
Features
- First Floor Bedroom, Eat-in Kitchen, Formal Dining, Original Details, Storage
- Flooring: Carpet, Hardwood
- Basement: Full
- Attic: Crawl,Scuttle
- Number of fireplaces: 2
Interior area
- Total structure area: 3,373
- Total interior livable area: 2,233 sqft
Property
Parking
- Total spaces: 3
- Parking features: Detached, Garage Door Opener
- Garage spaces: 2
- Carport spaces: 1
Features
- Levels: Two
Lot
- Size: 0.65 Acres
- Dimensions: 150 x 190
Details
- Additional structures: Carport(s), Garage(s), Pool House
- Parcel number: 0500121000100036000
- Special conditions: None
Construction
Type & style
- Home type: SingleFamily
- Architectural style: Tudor
- Property subtype: Single Family Residence, Residential
Materials
- Brick
Condition
- Year built: 1938
Utilities & green energy
- Sewer: Cesspool
- Water: Public
- Utilities for property: Natural Gas Connected
Community & HOA
HOA
- Has HOA: No
Location
- Region: Central Islip
Financial & listing details
- Price per square foot: $259/sqft
- Tax assessed value: $36,700
- Annual tax amount: $12,113
- Date on market: 10/1/2025
- Listing agreement: Exclusive Right To Sell
- Inclusions: refrigerator, stove/oven, dishwasher, washer, dryer, garage remote, light fixtures
- Exclusions: Sauna