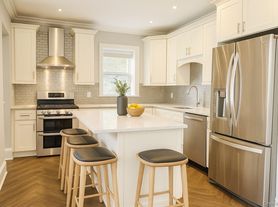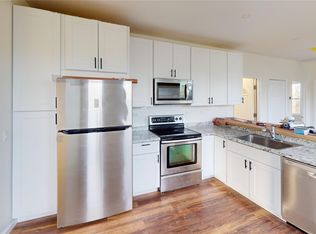This is an amazing opportunity to rent close to Columbus elementary school and have parking while also having 4 bedrooms. It is 3/4 of a mile from metro north, either Pelham or New Rochelle stations. The living room has access to 2 of the 4 bedrooms and the other two are set up as railroad style with access to bedroom 4 through the master. This is great for a nursery or young children who are new to sleeping in a bed by themselves so adults can monitor their activities. The Eat-in kitchen has granite counters, a stainless steel sink and a gas range. There is also access to the in-unit stacked washer and dryer in a closet off the kitchen which can double as a pantry with some shelving. You will have direct access to the unit from your entrance at the rear of the property. You will also get 2 parking spaces in the private driveway. Only you, the tenants upstairs and the landlord will have use of. There is a concrete patio behind the building which is shared between unit 1, unit 2 and the landlord. You also have a small terrace outside your door which is reserved for only unit 1. 5th st is one way so there is far less traffic than other streets in the neighborhood. Plenty of storage closets as well as access to some storage space in the basement.
Apartment for rent
$3,700/mo
24 5th St FLOOR 1, New Rochelle, NY 10801
4beds
987sqft
Price may not include required fees and charges.
Apartment
Available now
Cats, small dogs OK
Ceiling fan
In unit laundry
2 Parking spaces parking
Natural gas
What's special
Small terraceStainless steel sinkPrivate drivewayGranite countersPlenty of storage closetsEat-in kitchenGas range
- 48 days |
- -- |
- -- |
Zillow last checked: 8 hours ago
Listing updated: 12 hours ago
Travel times
Looking to buy when your lease ends?
Consider a first-time homebuyer savings account designed to grow your down payment with up to a 6% match & a competitive APY.
Facts & features
Interior
Bedrooms & bathrooms
- Bedrooms: 4
- Bathrooms: 1
- Full bathrooms: 1
Heating
- Natural Gas
Cooling
- Ceiling Fan
Appliances
- Included: Dryer, Range, Refrigerator, Washer
- Laundry: In Unit, Washer/Dryer Hookup
Features
- Ceiling Fan(s), Eat-in Kitchen, Exhaust Fan, First Floor Bedroom, First Floor Full Bath, Granite Counters, Pantry, Walk Through Kitchen
- Flooring: Hardwood, Tile
Interior area
- Total interior livable area: 987 sqft
Property
Parking
- Total spaces: 2
- Parking features: Assigned, Driveway, Off Street, Private
- Details: Contact manager
Features
- Exterior features: Assigned, Blinds, Ceiling Fan(s), Double Pane Windows, Driveway, Eat-in Kitchen, Exhaust Fan, First Floor Bedroom, First Floor Full Bath, Garbage included in rent, Granite Counters, Grounds Care included in rent, Heating system: Hot Air, Heating: Gas, Hot water included in rent, In Unit, Off Street, Pantry, Private, Recycling included in rent, Screens, Security Lights, Smoke Detector(s), Terrace, View Type: Skyline, Walk Through Kitchen, Washer/Dryer Hookup, Water included in rent
Construction
Type & style
- Home type: Apartment
- Property subtype: Apartment
Condition
- Year built: 1904
Utilities & green energy
- Utilities for property: Garbage, Water
Building
Management
- Pets allowed: Yes
Community & HOA
Location
- Region: New Rochelle
Financial & listing details
- Lease term: 12 Months
Price history
| Date | Event | Price |
|---|---|---|
| 11/24/2025 | Price change | $3,700-5.1%$4/sqft |
Source: OneKey® MLS #925454 | ||
| 10/17/2025 | Listed for rent | $3,900$4/sqft |
Source: OneKey® MLS #925454 | ||
Neighborhood: 10801
There are 2 available units in this apartment building

