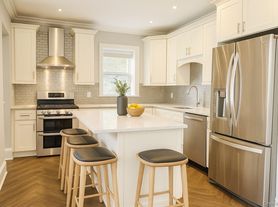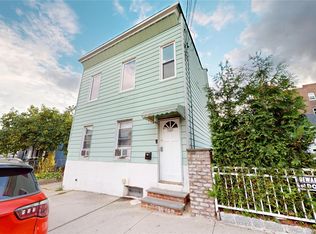This unit has been a long time coming to market. Just fully renovated down to studs, with new windows, New roof, and completely new layout. Everything is new, both bathrooms, now have heated floors, and all surfaces and fixtures are new. There is an open floor plan for the living room, and eat-in kitchen complete with a beautiful butcher block bar area with amazing pop up outlets complete with usb charger ports. The kitchen cabinets are 42" tall, creating much more storage space. The master bedroom has a ensuite Master bathroom with the in-unit laundry. Enjoy a new heating and cooling system conveyed through ducts to each room. The unit received spray foam insulation in the floor, walls and ceiling. The energy usage in the unit will be very low compared to other units of its size. You will also get 2 assigned parking spaces in the private driveway. Only you, the first floor tenants and the landlord will use the driveway. The rear concrete patio is shared between the first floor tenants, second floor tenants and the landlord. This is your opportunity to live on the top floor which is only up one staircase, and be the first people to occupy a brand new unit in a sturdy 121 year old building with parking for 2 cars while being right in the middle of both Pelham and New Rochelle Motro North stations.
Apartment for rent
$4,100/mo
24 5th St FLOOR 2, New Rochelle, NY 10801
4beds
1,025sqft
Price may not include required fees and charges.
Apartment
Available now
No pets
Central air
In unit laundry
2 Parking spaces parking
Electric, forced air, heat pump
What's special
New roofTop floorBrand new unitOpen floor planPrivate drivewayEnsuite master bathroomSpray foam insulation
- 48 days |
- -- |
- -- |
Zillow last checked: 8 hours ago
Listing updated: 12 hours ago
Travel times
Looking to buy when your lease ends?
Consider a first-time homebuyer savings account designed to grow your down payment with up to a 6% match & a competitive APY.
Facts & features
Interior
Bedrooms & bathrooms
- Bedrooms: 4
- Bathrooms: 2
- Full bathrooms: 2
Heating
- Electric, Forced Air, Heat Pump
Cooling
- Central Air
Appliances
- Included: Dishwasher, Disposal, Dryer, Freezer, Microwave, Range, Refrigerator, Washer
- Laundry: In Unit, Washer/Dryer Hookup
Features
- Chefs Kitchen, Eat-in Kitchen, High Ceilings, Open Floorplan, Primary Bathroom, Recessed Lighting, View, Walk-In Closet(s)
- Flooring: Laminate
Interior area
- Total interior livable area: 1,025 sqft
Property
Parking
- Total spaces: 2
- Parking features: Driveway, Off Street, Private
- Details: Contact manager
Features
- Exterior features: Casement, Chefs Kitchen, Double Pane Windows, Driveway, Eat-in Kitchen, Floor Covering: Ceramic, Flooring: Ceramic, Flooring: Laminate, Grounds Care included in rent, Heating system: Forced Air, Heating: Electric, High Ceilings, Hot water included in rent, In Unit, New Windows, Off Street, Open Floorplan, Patio, Pets - No, Primary Bathroom, Private, Private Entrance, Recessed Lighting, Recycling included in rent, Screens, Sewage included in rent, Smoke Detector(s), Stainless Steel Appliance(s), View Type: Skyline, Walk-In Closet(s), Washer/Dryer Hookup, Water included in rent
- Has view: Yes
- View description: City View
Construction
Type & style
- Home type: Apartment
- Property subtype: Apartment
Condition
- Year built: 1904
Utilities & green energy
- Utilities for property: Sewage, Water
Building
Management
- Pets allowed: No
Community & HOA
Location
- Region: New Rochelle
Financial & listing details
- Lease term: 12 Months
Price history
| Date | Event | Price |
|---|---|---|
| 11/24/2025 | Price change | $4,100-4.7%$4/sqft |
Source: OneKey® MLS #925530 | ||
| 10/17/2025 | Listed for rent | $4,300$4/sqft |
Source: OneKey® MLS #925530 | ||
Neighborhood: 10801
There are 2 available units in this apartment building

