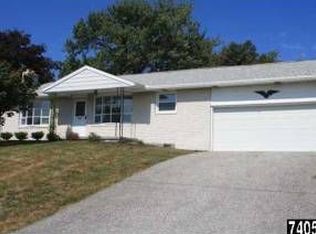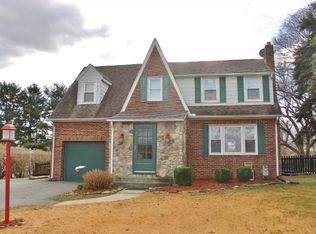Sold for $286,000
$286,000
24 Adams St, Windsor, PA 17366
3beds
1,972sqft
Single Family Residence
Built in 1956
0.33 Acres Lot
$290,600 Zestimate®
$145/sqft
$1,408 Estimated rent
Home value
$290,600
$273,000 - $308,000
$1,408/mo
Zestimate® history
Loading...
Owner options
Explore your selling options
What's special
Welcome to 24 Adams Street—an impeccably maintained 3-bedroom, 1-bath all-brick rancher located in the highly desirable Red Lion School District. This home offers the convenience of true single-floor living while providing nearly 2,000 square feet of finished living space thanks to its expansive, finished basement. Pride of ownership is evident throughout. The long-term owners have completed major upgrades, including a newer architectural shingle roof, a new HVAC system with central air, and high-quality replacement windows that improve energy efficiency and comfort year-round. Step into a spacious and well-designed kitchen featuring solid wood cabinetry, extensive counter space, and cabinet inserts that maximize organization and ease of use. Downstairs, the finished basement offers a world of possibilities—from a comfortable family room or man cave to a media room or game space—with abundant additional storage tucked away. The attached 1-car garage provides added convenience, and the laundry is located on the lower level with space for folding, sorting, and shelving. Outside, you'll find a beautifully manicured yard and a private backyard retreat, complete with an expansive wooden deck ideal for entertaining or relaxing. Mature landscaping, flowerbeds, and natural privacy borders make it a space you'll love year-round. If you’ve been looking for a well-cared-for home with ample space, and a fantastic location—this is the one.
Zillow last checked: 8 hours ago
Listing updated: August 18, 2025 at 06:30am
Listed by:
Adam Druck 717-487-2579,
Inch & Co. Real Estate, LLC,
Listing Team: Adam Druck Group
Bought with:
Jimmy Kurnik, RS368876
The Exchange Real Estate Company LLC
Source: Bright MLS,MLS#: PAYK2085462
Facts & features
Interior
Bedrooms & bathrooms
- Bedrooms: 3
- Bathrooms: 1
- Full bathrooms: 1
- Main level bathrooms: 1
- Main level bedrooms: 3
Basement
- Area: 1243
Heating
- Forced Air, Oil
Cooling
- Central Air, Electric
Appliances
- Included: Microwave, Dryer, Refrigerator, Stainless Steel Appliance(s), Cooktop, Washer, Water Heater
- Laundry: In Basement
Features
- Attic, Bathroom - Tub Shower, Dining Area, Entry Level Bedroom, Floor Plan - Traditional, Dry Wall
- Flooring: Hardwood, Carpet
- Windows: Double Hung, Double Pane Windows, Insulated Windows, Replacement
- Basement: Full,Heated,Improved,Partially Finished,Walk-Out Access
- Number of fireplaces: 1
- Fireplace features: Wood Burning
Interior area
- Total structure area: 2,595
- Total interior livable area: 1,972 sqft
- Finished area above ground: 1,352
- Finished area below ground: 620
Property
Parking
- Total spaces: 4
- Parking features: Storage, Covered, Garage Faces Front, Inside Entrance, Asphalt, Attached, Driveway
- Attached garage spaces: 1
- Uncovered spaces: 3
- Details: Garage Sqft: 200
Accessibility
- Accessibility features: 2+ Access Exits
Features
- Levels: One
- Stories: 1
- Exterior features: Lighting
- Pool features: None
Lot
- Size: 0.33 Acres
- Features: Rural
Details
- Additional structures: Above Grade, Below Grade
- Parcel number: 530000100630000000
- Zoning: RESIDENTIAL
- Special conditions: Standard
Construction
Type & style
- Home type: SingleFamily
- Architectural style: Ranch/Rambler
- Property subtype: Single Family Residence
Materials
- Brick
- Foundation: Block
- Roof: Architectural Shingle
Condition
- New construction: No
- Year built: 1956
Utilities & green energy
- Electric: 200+ Amp Service
- Sewer: On Site Septic
- Water: Public
Community & neighborhood
Location
- Region: Windsor
- Subdivision: None Available
- Municipality: WINDSOR TWP
Other
Other facts
- Listing agreement: Exclusive Right To Sell
- Listing terms: Cash,Conventional,FHA,VA Loan,USDA Loan
- Ownership: Fee Simple
Price history
| Date | Event | Price |
|---|---|---|
| 8/13/2025 | Sold | $286,000+0.4%$145/sqft |
Source: | ||
| 7/15/2025 | Pending sale | $285,000$145/sqft |
Source: | ||
| 7/10/2025 | Listed for sale | $285,000$145/sqft |
Source: | ||
Public tax history
| Year | Property taxes | Tax assessment |
|---|---|---|
| 2025 | $3,884 +3.2% | $123,860 |
| 2024 | $3,763 | $123,860 |
| 2023 | $3,763 +3.8% | $123,860 |
Find assessor info on the county website
Neighborhood: 17366
Nearby schools
GreatSchools rating
- 7/10Larry J. Macaluso El SchoolGrades: K-6Distance: 1.6 mi
- 5/10Red Lion Area Junior High SchoolGrades: 7-8Distance: 2.2 mi
- 6/10Red Lion Area Senior High SchoolGrades: 9-12Distance: 1.9 mi
Schools provided by the listing agent
- Elementary: Larry J. Macaluso
- High: Red Lion Area Senior
- District: Red Lion Area
Source: Bright MLS. This data may not be complete. We recommend contacting the local school district to confirm school assignments for this home.
Get pre-qualified for a loan
At Zillow Home Loans, we can pre-qualify you in as little as 5 minutes with no impact to your credit score.An equal housing lender. NMLS #10287.
Sell with ease on Zillow
Get a Zillow Showcase℠ listing at no additional cost and you could sell for —faster.
$290,600
2% more+$5,812
With Zillow Showcase(estimated)$296,412

