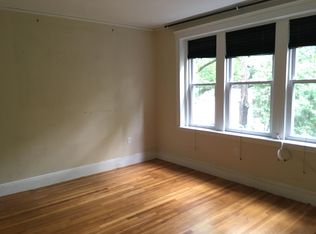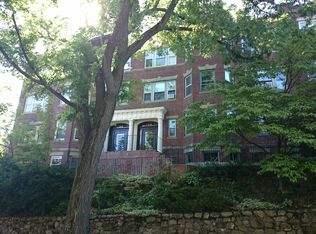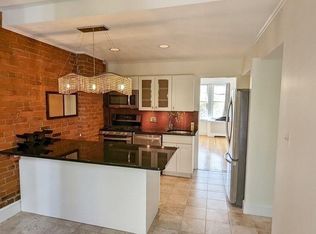Sold for $1,060,000
$1,060,000
24 Addington Rd #3, Brookline, MA 02445
2beds
1,324sqft
Condominium, Rowhouse
Built in 1925
-- sqft lot
$1,051,700 Zestimate®
$801/sqft
$3,760 Estimated rent
Home value
$1,051,700
$978,000 - $1.13M
$3,760/mo
Zestimate® history
Loading...
Owner options
Explore your selling options
What's special
An abundance of natural light and treetop views highlight this stylish 2-bedroom, 2-full bath condo in Move-In condition! Expansive living room with gas fireplace & built-in bookcase features a bay window, a great space for evening sunsets. French doors lead to a formal dining room with decorative wainscoting. Eat-in-kitchen with gorgeous exposed brick features stainless steel appliances, granite counters & laundry nook. Enclosed rear porch is another great retreat with views of the surrounding green space. Main bedroom with full bath has ample closet space and morning sun. Guest bedroom is well-proportioned and also gets great light. Unit comes with 1 parking space - with potential to rent a 2nd adjacent space. Private extra storage in basement. Low fees & low taxes. Terrific neighborhood with Schick Park just around the corner, in close proximity to schools, green line C/D subway & just blocks to the restaurants/coffee shops of Washington Square!
Zillow last checked: 8 hours ago
Listing updated: July 17, 2025 at 05:24pm
Listed by:
Dan J. Keating 617-680-7785,
Coldwell Banker Realty - Brookline 617-731-2447
Bought with:
Ying Huang
Coastal Elite Realty
Source: MLS PIN,MLS#: 73370588
Facts & features
Interior
Bedrooms & bathrooms
- Bedrooms: 2
- Bathrooms: 2
- Full bathrooms: 2
Primary bedroom
- Features: Bathroom - Full, Closet/Cabinets - Custom Built, Flooring - Hardwood
- Level: Third
- Area: 154
- Dimensions: 11 x 14
Bedroom 2
- Features: Ceiling Fan(s), Closet/Cabinets - Custom Built, Flooring - Hardwood
- Level: Third
- Area: 132
- Dimensions: 11 x 12
Primary bathroom
- Features: Yes
Bathroom 1
- Features: Bathroom - Full, Bathroom - Tiled With Tub & Shower, Flooring - Stone/Ceramic Tile
- Level: Third
- Area: 35
- Dimensions: 5 x 7
Bathroom 2
- Features: Bathroom - Full, Bathroom - Tiled With Shower Stall, Flooring - Stone/Ceramic Tile, Remodeled
- Level: Third
- Area: 32
- Dimensions: 4 x 8
Dining room
- Features: Flooring - Hardwood, French Doors, Open Floorplan, Wainscoting, Lighting - Overhead
- Level: Third
- Area: 165
- Dimensions: 11 x 15
Kitchen
- Features: Closet/Cabinets - Custom Built, Flooring - Stone/Ceramic Tile, Dining Area, Balcony - Interior, Countertops - Stone/Granite/Solid, Kitchen Island, Remodeled, Stainless Steel Appliances, Gas Stove, Lighting - Overhead
- Level: Third
- Area: 88
- Dimensions: 8 x 11
Living room
- Features: Closet/Cabinets - Custom Built, Flooring - Hardwood, Window(s) - Bay/Bow/Box, French Doors, Cable Hookup, Open Floorplan
- Level: Third
- Area: 228
- Dimensions: 12 x 19
Heating
- Hot Water, Natural Gas
Cooling
- Window Unit(s)
Appliances
- Included: Range, Dishwasher, Disposal, Refrigerator, Washer, Dryer
- Laundry: Linen Closet(s), Laundry Closet, Flooring - Stone/Ceramic Tile, Electric Dryer Hookup, Third Floor, In Unit
Features
- Ceiling Fan(s), Balcony - Interior, Closet, Sun Room, Entry Hall
- Flooring: Hardwood, Flooring - Engineered Hardwood, Flooring - Hardwood
- Doors: French Doors
- Windows: Insulated Windows
- Has basement: Yes
- Number of fireplaces: 1
- Fireplace features: Living Room
- Common walls with other units/homes: No One Above
Interior area
- Total structure area: 1,324
- Total interior livable area: 1,324 sqft
- Finished area above ground: 1,324
Property
Parking
- Total spaces: 1
- Parking features: Off Street, Deeded
- Uncovered spaces: 1
Features
- Patio & porch: Enclosed
- Exterior features: Porch - Enclosed
Details
- Parcel number: B:219 L:0033 S:0002,37359
- Zoning: Res
Construction
Type & style
- Home type: Condo
- Property subtype: Condominium, Rowhouse
Materials
- Brick, Stone
- Roof: Other
Condition
- Year built: 1925
- Major remodel year: 1980
Utilities & green energy
- Sewer: Public Sewer
- Water: Public
- Utilities for property: for Gas Range
Community & neighborhood
Security
- Security features: Intercom
Community
- Community features: Public Transportation, Shopping, Park, Walk/Jog Trails, Medical Facility, Public School, T-Station, University
Location
- Region: Brookline
HOA & financial
HOA
- HOA fee: $484 monthly
- Amenities included: Hot Water, Storage
- Services included: Heat, Water, Sewer, Insurance, Snow Removal, Trash
Price history
| Date | Event | Price |
|---|---|---|
| 7/17/2025 | Sold | $1,060,000-3.6%$801/sqft |
Source: MLS PIN #73370588 Report a problem | ||
| 5/7/2025 | Listed for sale | $1,100,000+115.7%$831/sqft |
Source: MLS PIN #73370588 Report a problem | ||
| 6/2/2023 | Listing removed | -- |
Source: Zillow Rentals Report a problem | ||
| 5/12/2023 | Listed for rent | $4,500$3/sqft |
Source: Zillow Rentals Report a problem | ||
| 5/3/2007 | Sold | $510,000+45.7%$385/sqft |
Source: Public Record Report a problem | ||
Public tax history
| Year | Property taxes | Tax assessment |
|---|---|---|
| 2025 | $9,578 +3.1% | $970,400 +2% |
| 2024 | $9,294 +1.4% | $951,300 +3.5% |
| 2023 | $9,164 -0.2% | $919,200 +2% |
Find assessor info on the county website
Neighborhood: Aspinwall Hill
Nearby schools
GreatSchools rating
- 9/10John D Runkle SchoolGrades: PK-8Distance: 0.4 mi
- 9/10Brookline High SchoolGrades: 9-12Distance: 0.4 mi
Schools provided by the listing agent
- Elementary: Runkle
- High: Brookline High
Source: MLS PIN. This data may not be complete. We recommend contacting the local school district to confirm school assignments for this home.
Get a cash offer in 3 minutes
Find out how much your home could sell for in as little as 3 minutes with a no-obligation cash offer.
Estimated market value
$1,051,700


