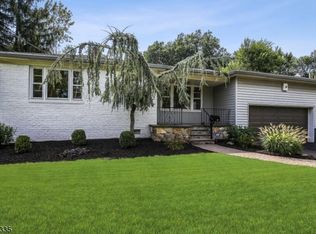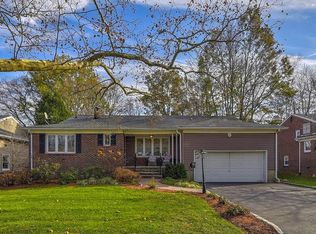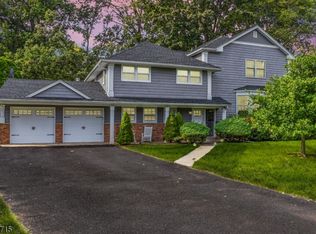Don't miss out on this stunning home on a large lot, with over $40K of upgrades in Springfield. Welcome to this quaint mid-century modern home, with hardwood flooring and recessed lighting throughout. The first level of this home has a beautifully remodeled kitchen with soft-closing cabinets and stainless steel appliances. The kitchen flows from a cozy eat-in area to warm living room with plenty of natural lighting. Six well-crafted steps will take you to the second level, where you will find the Master-bedroom and two comfortably sized bedrooms. In the Master Bathroom is a beautifully designed Master bathroom, with a customized standing shower. There is also a huge cedar, walk-in closet with plenty of space for your clothes and shoes. The bottom level of this home has an ample amount of space to entertain, with a customized wrap-around gas fireplace. There is also a fourth bedroom , full updated bathroom, and laundry area. Take your entertainment outside to a stone patio, leading to a large backyard for continued play.
This property is off market, which means it's not currently listed for sale or rent on Zillow. This may be different from what's available on other websites or public sources.


