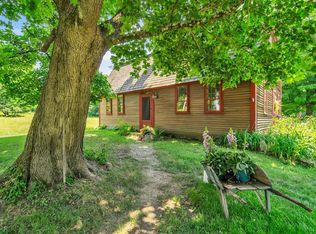INCREDIBLE OPPORTUNITY TO OWN THIS WONDERFULLY MAINTAINED HOME IN THE CHARMING CENTER OF WARWICK!!!! ONCE KNOWN AS "THE COBB POST OFFICE" THIS HISTORIC PROPERTY EXUDES CHARM AND CHARACTER....OPPORTUNITIES ABOUND WITH THIS PROPERTY.....CURRENTLY SET UP WITH AN IN-LAW SPACE, AIR BNB HOT SPOT, AND PIZZARIA/LOCAL GATHERING SPOT THE SIZE AND LAYOUT OF THIS HOME OFFER MANY POSSIBILITIES INCLUDING A SPRAWLING SINGLE FAMILY HOME.....ROOF WAS NEW IN 2007.....MOST WINDOWS HAVE BEEN REPLACED.....FRESHLY PAINTED EXTERIOR.....3 BEDROOMS....3 FULL BATHS...2 FIREPLACES AND THE CHARM OF YESTERYEAR.....GORGEOUS OUTBUILDING COMPLETE WITH ELECTRICITY AND CUSTOM WOODWORK AND DOORS MAKES FOR AN IMPRESSIVE ENTERTAINING SPACE...DO NOT MISS OUT....AT THIS PRICE THIS HOME WILL NOT BE AVAILABLE FOR LONG!!!
This property is off market, which means it's not currently listed for sale or rent on Zillow. This may be different from what's available on other websites or public sources.
