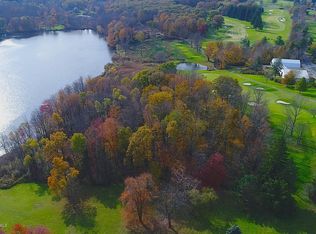Sold for $490,000 on 10/27/25
$490,000
24 Avalon Rd, Clarks Summit, PA 18411
3beds
2,325sqft
Residential, Townhouse
Built in 2021
3,920.4 Square Feet Lot
$499,100 Zestimate®
$211/sqft
$2,673 Estimated rent
Home value
$499,100
$409,000 - $609,000
$2,673/mo
Zestimate® history
Loading...
Owner options
Explore your selling options
What's special
Opportunity Awaits in South Abington Woods - Phase IIIWelcome to your dream home in the highly desirable Abington Woods community! This modern newer construction townhome offers the perfect blend of style, comfort, and convenience in a tranquil setting just minutes from shopping, dining, and local attractions.Situated in Phase III, this 2,325 sq. ft. residence showcases thoughtful upgrades and a versatile layout designed for today's lifestyle. This home features 3 Bedrooms and 2.5 Bathrooms.First-floor primary suite with walk-in closet and luxurious bathroom. Upgraded quartz countertops throughout & gas range stoveInviting fireplace, 3-seasons sunroom, and expansive patio for entertainingSpacious closets plus a custom garage shelf system for additional storageSecond floor with two bedrooms and a flexible multi-use living areaHOA includes landscaping and snow removal for low-maintenance livingAbington Woods is known for its peaceful surroundings, while still offering easy access to everything the Abington Heights area has to offer. Whether you're relaxing in your sunroom, enjoying the community's quiet charm, or exploring nearby parks and shopping, this home puts you at the center of it all.Don't miss your chance to secure a townhome in one of the most sought-after neighborhoods in South Abington. Schedule your private showing today and make this beautiful residence your forever home!
Zillow last checked: 8 hours ago
Listing updated: October 27, 2025 at 08:38am
Listed by:
Leah Gianacopoulos,
ERA One Source Realty
Bought with:
Sara Levy, RM425929
Levy Realty Group
Source: GSBR,MLS#: SC254643
Facts & features
Interior
Bedrooms & bathrooms
- Bedrooms: 3
- Bathrooms: 3
- Full bathrooms: 2
- 1/2 bathrooms: 1
Primary bedroom
- Area: 283.5 Square Feet
- Dimensions: 17.5 x 16.2
Bedroom 2
- Area: 170.61 Square Feet
- Dimensions: 12.1 x 14.1
Bedroom 3
- Area: 373.1 Square Feet
- Dimensions: 28.7 x 13
Primary bathroom
- Area: 118.8 Square Feet
- Dimensions: 11 x 10.8
Bathroom 1
- Area: 57.5 Square Feet
- Dimensions: 5 x 11.5
Bathroom 2
- Area: 23.97 Square Feet
- Dimensions: 4.7 x 5.1
Dining room
- Area: 216.45 Square Feet
- Dimensions: 11.7 x 18.5
Other
- Area: 123.14 Square Feet
- Dimensions: 13.1 x 9.4
Kitchen
- Area: 179.47 Square Feet
- Dimensions: 13.7 x 13.1
Laundry
- Area: 58.85 Square Feet
- Dimensions: 10.7 x 5.5
Living room
- Area: 273.98 Square Feet
- Dimensions: 20.6 x 13.3
Heating
- Forced Air, Natural Gas
Cooling
- Central Air
Appliances
- Included: Dishwasher, Refrigerator, Washer/Dryer, Microwave, Gas Range, Gas Oven
- Laundry: Electric Dryer Hookup, Washer Hookup, Gas Dryer Hookup
Features
- Drywall, Walk-In Closet(s), Kitchen Island, Eat-in Kitchen
- Flooring: Carpet, Vinyl
- Windows: Insulated Windows, Screens
- Attic: None
- Number of fireplaces: 1
- Fireplace features: Gas
- Common walls with other units/homes: 1 Common Wall
Interior area
- Total structure area: 2,325
- Total interior livable area: 2,325 sqft
- Finished area above ground: 2,325
- Finished area below ground: 0
Property
Parking
- Total spaces: 2
- Parking features: Asphalt, Driveway, Paved, Off Street, Garage Door Opener
- Garage spaces: 2
- Has uncovered spaces: Yes
Features
- Levels: Two,One and One Half
- Stories: 2
- Patio & porch: Patio, Screened, Porch
- Exterior features: Rain Gutters
- Spa features: None
- Fencing: None
- Frontage length: 55.00
Lot
- Size: 3,920 sqft
- Dimensions: 55 x 75 x 55 x 73
- Features: Landscaped, Level
Details
- Parcel number: 1000403010240
- Zoning: R1
- Zoning description: Residential
Construction
Type & style
- Home type: Townhouse
- Architectural style: Traditional
- Property subtype: Residential, Townhouse
Materials
- Stone, Vinyl Siding
- Foundation: Slab
- Roof: Composition,Wood
Condition
- New construction: No
- Year built: 2021
Utilities & green energy
- Electric: Circuit Breakers
- Sewer: Public Sewer
- Water: Public
- Utilities for property: Electricity Available
Community & neighborhood
Community
- Community features: Sidewalks
Location
- Region: Clarks Summit
HOA & financial
HOA
- Has HOA: Yes
- HOA fee: $510 quarterly
Other
Other facts
- Listing terms: Cash,Conventional
- Road surface type: Asphalt, Paved
Price history
| Date | Event | Price |
|---|---|---|
| 10/27/2025 | Sold | $490,000-1.8%$211/sqft |
Source: | ||
| 9/16/2025 | Pending sale | $499,000$215/sqft |
Source: | ||
| 9/9/2025 | Listed for sale | $499,000$215/sqft |
Source: | ||
Public tax history
Tax history is unavailable.
Neighborhood: 18411
Nearby schools
GreatSchools rating
- 6/10South Abington SchoolGrades: K-4Distance: 1.3 mi
- 6/10Abington Heights Middle SchoolGrades: 5-8Distance: 2.3 mi
- 10/10Abington Heights High SchoolGrades: 9-12Distance: 1.2 mi

Get pre-qualified for a loan
At Zillow Home Loans, we can pre-qualify you in as little as 5 minutes with no impact to your credit score.An equal housing lender. NMLS #10287.
Sell for more on Zillow
Get a free Zillow Showcase℠ listing and you could sell for .
$499,100
2% more+ $9,982
With Zillow Showcase(estimated)
$509,082