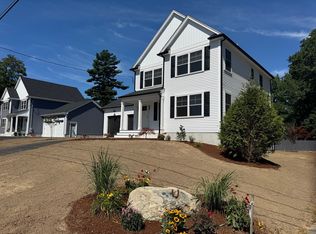Sold for $720,000
$720,000
24 Barberry Rd, Mansfield, MA 02048
3beds
1,920sqft
Single Family Residence
Built in 2025
5,600 Square Feet Lot
$-- Zestimate®
$375/sqft
$-- Estimated rent
Home value
Not available
Estimated sales range
Not available
Not available
Zestimate® history
Loading...
Owner options
Explore your selling options
What's special
New Construction! Be the first to own this stunning 3-bedroom, 2.5-bath, 1,920 sqft Colonial showcasing quality craftsmanship and modern design. Perfectly situated in a private yet convenient location close to local amenities, this home offers both comfort and investment potential as the surrounding area continues to grow and appreciate in value. The open-concept main level is ideal for today’s lifestyle, featuring a beautiful two-toned kitchen with quartz countertops, stainless steel appliances, and white oak hardwood floors that flow seamlessly through the spacious living and dining areas. A large home office adds flexibility for work or study. Step through the dining room slider to your back deck and enjoy the large side yard. Upstairs, the luxurious primary suite includes a beautifully tiled shower, double vanity, and two closets including a large walk-in. Two additional bedrooms, a full bath w/ laundry hookups complete the second floor. This home is a great value and a must see!
Zillow last checked: 8 hours ago
Listing updated: November 22, 2025 at 06:34am
Listed by:
Kyle Pernock 508-272-0864,
Keller Williams Elite 508-695-4545
Bought with:
Nancy Lesperance
Berkshire Hathaway HomeServices Commonwealth Real Estate
Source: MLS PIN,MLS#: 73388691
Facts & features
Interior
Bedrooms & bathrooms
- Bedrooms: 3
- Bathrooms: 3
- Full bathrooms: 2
- 1/2 bathrooms: 1
Primary bedroom
- Features: Bathroom - Full, Walk-In Closet(s), Flooring - Hardwood, Window(s) - Picture, Recessed Lighting
- Level: Second
Bedroom 2
- Features: Closet, Flooring - Hardwood, Window(s) - Picture, Lighting - Overhead
- Level: Second
Bedroom 3
- Features: Closet, Flooring - Hardwood, Window(s) - Picture, Lighting - Overhead
- Level: Second
Primary bathroom
- Features: Yes
Bathroom 1
- Features: Bathroom - Half, Flooring - Stone/Ceramic Tile, Window(s) - Picture
- Level: First
Bathroom 2
- Features: Bathroom - Full, Bathroom - Double Vanity/Sink, Bathroom - Tiled With Shower Stall, Flooring - Stone/Ceramic Tile, Window(s) - Picture
- Level: Second
Bathroom 3
- Features: Bathroom - Full, Bathroom - With Tub & Shower, Flooring - Stone/Ceramic Tile
- Level: Second
Dining room
- Features: Flooring - Hardwood, Exterior Access, Open Floorplan, Recessed Lighting, Slider, Crown Molding
- Level: First
Kitchen
- Features: Flooring - Hardwood, Window(s) - Picture, Dining Area, Countertops - Stone/Granite/Solid, Kitchen Island, Exterior Access, Open Floorplan, Recessed Lighting, Stainless Steel Appliances, Lighting - Pendant, Crown Molding
- Level: First
Living room
- Features: Flooring - Hardwood, Window(s) - Picture, Exterior Access, Open Floorplan, Recessed Lighting, Crown Molding
- Level: First
Office
- Features: Closet, Flooring - Hardwood, Window(s) - Picture, Lighting - Overhead
- Level: First
Heating
- Central, Electric
Cooling
- Central Air
Appliances
- Included: Electric Water Heater, Dishwasher, Microwave, Refrigerator, Freezer
Features
- Closet, Lighting - Overhead, Home Office
- Flooring: Tile, Hardwood, Flooring - Hardwood
- Windows: Picture, Insulated Windows, Screens
- Basement: Full,Interior Entry,Bulkhead,Sump Pump,Concrete,Unfinished
- Has fireplace: No
Interior area
- Total structure area: 1,920
- Total interior livable area: 1,920 sqft
- Finished area above ground: 1,920
Property
Parking
- Total spaces: 3
- Parking features: Paved Drive, Off Street, Driveway, Paved
- Uncovered spaces: 3
Accessibility
- Accessibility features: No
Features
- Patio & porch: Deck
- Exterior features: Deck, Rain Gutters, Screens
Lot
- Size: 5,600 sqft
- Features: Cleared, Level
Details
- Parcel number: 2861286
- Zoning: 0
Construction
Type & style
- Home type: SingleFamily
- Architectural style: Colonial
- Property subtype: Single Family Residence
Materials
- Frame
- Foundation: Concrete Perimeter
- Roof: Shingle,Metal
Condition
- Year built: 2025
Utilities & green energy
- Electric: Circuit Breakers
- Sewer: Private Sewer
- Water: Public
- Utilities for property: for Electric Range
Community & neighborhood
Community
- Community features: Public Transportation, Shopping, Highway Access, T-Station
Location
- Region: Mansfield
Other
Other facts
- Listing terms: Seller W/Participate
Price history
| Date | Event | Price |
|---|---|---|
| 11/21/2025 | Sold | $720,000-1.4%$375/sqft |
Source: MLS PIN #73388691 Report a problem | ||
| 10/9/2025 | Listed for sale | $729,900$380/sqft |
Source: MLS PIN #73388691 Report a problem | ||
| 9/27/2025 | Contingent | $729,900$380/sqft |
Source: MLS PIN #73388691 Report a problem | ||
| 9/16/2025 | Price change | $729,900-1.4%$380/sqft |
Source: MLS PIN #73388691 Report a problem | ||
| 9/10/2025 | Price change | $739,900-0.7%$385/sqft |
Source: MLS PIN #73388691 Report a problem | ||
Public tax history
Tax history is unavailable.
Neighborhood: 02048
Nearby schools
GreatSchools rating
- 6/10Jordan/Jackson Elementary SchoolGrades: 3-5Distance: 2.1 mi
- 8/10Harold L Qualters Middle SchoolGrades: 6-8Distance: 2.2 mi
- 8/10Mansfield High SchoolGrades: 9-12Distance: 2.2 mi
Get pre-qualified for a loan
At Zillow Home Loans, we can pre-qualify you in as little as 5 minutes with no impact to your credit score.An equal housing lender. NMLS #10287.
