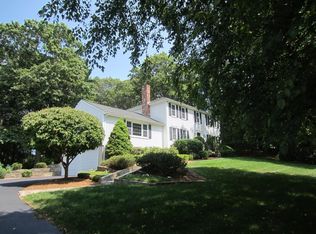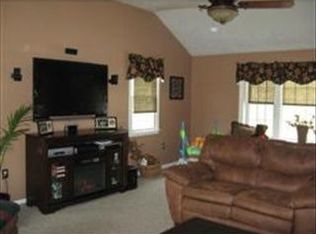Sold for $824,100
$824,100
24 Barnstable Rd, Norfolk, MA 02056
4beds
2,516sqft
Single Family Residence
Built in 1985
0.69 Acres Lot
$857,900 Zestimate®
$328/sqft
$5,746 Estimated rent
Home value
$857,900
$789,000 - $935,000
$5,746/mo
Zestimate® history
Loading...
Owner options
Explore your selling options
What's special
Nestled in Norfolk’s charming Cape Cod Estates, this Garrison Colonial boasts 4 bedrooms & 4 baths. Beautiful white built-ins welcome you through the front door & are complemented by the home's hardwood floors throughout, adding warmth and elegance. With a kitchen that seamlessly connects to the family room & accesses the bonus room in the basement, this home creates a perfect space for family living or entertaining. The primary suite offers privacy & the home’s central air conditioning ensures year-round comfort. Step outside on the two-level backyard deck, providing ample space for outdoor fun. Enjoy the convenience & cost savings of solar panels along with the peace of mind that the energy efficient updates bring including a water tank (‘24), a dishwasher (‘24), a range (‘23), & a 4-yr young furnace. With its desirable features & prime location, you will want to check out this gem! Schedule your showing today!
Zillow last checked: 8 hours ago
Listing updated: August 19, 2024 at 12:02pm
Listed by:
Karen Jewett 774-253-0694,
LAER Realty Partners 508-520-1600
Bought with:
Steven Daloia
Keller Williams Realty Boston-Metro | Back Bay
Source: MLS PIN,MLS#: 73257314
Facts & features
Interior
Bedrooms & bathrooms
- Bedrooms: 4
- Bathrooms: 4
- Full bathrooms: 2
- 1/2 bathrooms: 2
Primary bedroom
- Features: Bathroom - Full, Walk-In Closet(s), Closet, Flooring - Hardwood, Window(s) - Picture
- Level: Second
- Area: 208.67
- Dimensions: 12.58 x 16.58
Bedroom 2
- Features: Closet, Flooring - Hardwood, Window(s) - Picture
- Level: Second
- Area: 184.08
- Dimensions: 15.67 x 11.75
Bedroom 3
- Features: Closet, Flooring - Hardwood, Window(s) - Picture
- Level: Second
- Area: 151.27
- Dimensions: 11.42 x 13.25
Bedroom 4
- Features: Closet, Flooring - Hardwood, Window(s) - Picture
- Level: Second
- Area: 131.91
- Dimensions: 10.92 x 12.08
Primary bathroom
- Features: Yes
Bathroom 1
- Features: Bathroom - Half, Dryer Hookup - Electric, Washer Hookup
- Level: First
- Area: 31.15
- Dimensions: 5.42 x 5.75
Bathroom 2
- Features: Bathroom - Full, Window(s) - Picture, Countertops - Stone/Granite/Solid
- Level: Second
- Area: 517.17
- Dimensions: 8.92 x 58
Bathroom 3
- Features: Bathroom - Full, Window(s) - Picture, Countertops - Stone/Granite/Solid
- Level: Second
- Area: 50
- Dimensions: 7.5 x 6.67
Dining room
- Features: Flooring - Hardwood, Window(s) - Picture, Chair Rail, Recessed Lighting, Lighting - Pendant
- Level: Main,First
- Area: 148.65
- Dimensions: 11.58 x 12.83
Family room
- Features: Closet, Flooring - Hardwood, Window(s) - Picture, Exterior Access, Recessed Lighting
- Level: Main,First
- Area: 212.17
- Dimensions: 12.67 x 16.75
Kitchen
- Features: Flooring - Hardwood, Window(s) - Bay/Bow/Box, Countertops - Stone/Granite/Solid, French Doors, Deck - Exterior, Exterior Access, Recessed Lighting, Slider
- Level: Main,First
- Area: 390.5
- Dimensions: 17.75 x 22
Living room
- Features: Flooring - Hardwood, Window(s) - Picture, Recessed Lighting
- Level: Main,First
- Area: 242.78
- Dimensions: 19.17 x 12.67
Heating
- Baseboard, Oil, Other, Fireplace(s)
Cooling
- Central Air
Appliances
- Included: Water Heater, Range, Dishwasher, Refrigerator, Washer, Dryer
- Laundry: Electric Dryer Hookup, Washer Hookup
Features
- Bathroom - Half, Closet, Recessed Lighting, Bonus Room, Bathroom, Center Hall
- Flooring: Hardwood, Flooring - Stone/Ceramic Tile, Flooring - Hardwood
- Doors: French Doors
- Windows: Insulated Windows
- Basement: Partially Finished,Bulkhead
- Number of fireplaces: 2
- Fireplace features: Family Room
Interior area
- Total structure area: 2,516
- Total interior livable area: 2,516 sqft
Property
Parking
- Total spaces: 6
- Parking features: Attached, Garage Door Opener, Paved Drive, Paved
- Attached garage spaces: 2
- Uncovered spaces: 4
Features
- Patio & porch: Deck - Wood
- Exterior features: Deck - Wood, Rain Gutters, Decorative Lighting
- Frontage length: 150.00
Lot
- Size: 0.69 Acres
- Features: Wooded, Sloped
Details
- Parcel number: M:0009 B:0036 L:0057,151164
- Zoning: 101
Construction
Type & style
- Home type: SingleFamily
- Architectural style: Colonial,Garrison
- Property subtype: Single Family Residence
Materials
- Frame
- Foundation: Concrete Perimeter
- Roof: Shingle,Other
Condition
- Year built: 1985
Utilities & green energy
- Electric: Circuit Breakers
- Sewer: Private Sewer, Other
- Water: Public
- Utilities for property: for Electric Range, for Electric Dryer, Washer Hookup
Green energy
- Energy efficient items: Thermostat
- Energy generation: Solar
Community & neighborhood
Location
- Region: Norfolk
- Subdivision: Cape Cod Estates
Price history
| Date | Event | Price |
|---|---|---|
| 8/19/2024 | Sold | $824,100+3.7%$328/sqft |
Source: MLS PIN #73257314 Report a problem | ||
| 6/30/2024 | Contingent | $795,000$316/sqft |
Source: MLS PIN #73257314 Report a problem | ||
| 6/26/2024 | Listed for sale | $795,000+52.9%$316/sqft |
Source: MLS PIN #73257314 Report a problem | ||
| 7/18/2016 | Sold | $520,000-2.8%$207/sqft |
Source: Public Record Report a problem | ||
| 6/2/2016 | Pending sale | $535,000$213/sqft |
Source: Berkshire Hathaway HomeServices Page Realty #72007899 Report a problem | ||
Public tax history
| Year | Property taxes | Tax assessment |
|---|---|---|
| 2025 | $10,347 +6% | $647,900 +3.3% |
| 2024 | $9,764 +3.9% | $627,100 +9.5% |
| 2023 | $9,396 -7.2% | $572,600 +3% |
Find assessor info on the county website
Neighborhood: 02056
Nearby schools
GreatSchools rating
- NAH. Olive Day SchoolGrades: PK-2Distance: 0.5 mi
- 5/10King Philip Middle SchoolGrades: 7-8Distance: 2.1 mi
- 8/10King Philip Regional High SchoolGrades: 9-12Distance: 3.6 mi
Schools provided by the listing agent
- Elementary: Olive/Free-Kenn
- Middle: Kp Middle
- High: King Philip
Source: MLS PIN. This data may not be complete. We recommend contacting the local school district to confirm school assignments for this home.
Get a cash offer in 3 minutes
Find out how much your home could sell for in as little as 3 minutes with a no-obligation cash offer.
Estimated market value$857,900
Get a cash offer in 3 minutes
Find out how much your home could sell for in as little as 3 minutes with a no-obligation cash offer.
Estimated market value
$857,900

