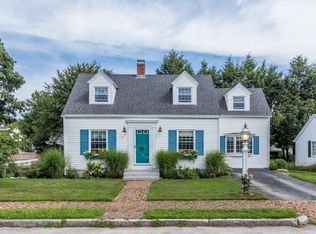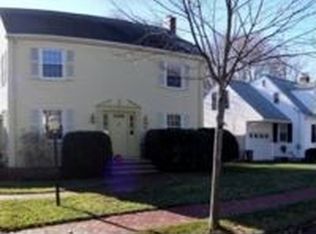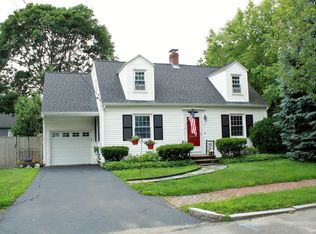Closed
$712,500
24 Bay View Drive, Portland, ME 04103
2beds
1,660sqft
Single Family Residence
Built in 1955
6,534 Square Feet Lot
$717,200 Zestimate®
$429/sqft
$2,644 Estimated rent
Home value
$717,200
$681,000 - $753,000
$2,644/mo
Zestimate® history
Loading...
Owner options
Explore your selling options
What's special
Established in Portland's highly sought after Back Cove neighborhood, this delightful 1955 Cape style home offers a timeless aesthetic with thoughtful updates throughout. From the moment you enter the home, you'll appreciate the inviting atmosphere, complete with classic built-ins and a comfortable, easy-going layout. The main level features a living room with a gas fireplace equipped with a gas log set, a formal dining room, an efficient kitchen, and two bedrooms for accessible single level living. The finished basement expands your living space with a spacious family and dining area, a second fireplace, laundry area, and a half bath. The unfinished second floor attic presents excellent potential for future expansion that can be converted into an additional bedroom, office, or studio. Lovingly maintained, this home showcases quality 1950s craftsmanship on a quaint 0.16-acre lot. Enjoy the best of neighborhood living with quick access to Portland's shops, restaurants, and the scenic Back Cove Trail just around the corner.
Zillow last checked: 8 hours ago
Listing updated: September 25, 2025 at 01:54pm
Listed by:
RE/MAX By The Bay
Bought with:
Waypoint Brokers Collective
Source: Maine Listings,MLS#: 1635218
Facts & features
Interior
Bedrooms & bathrooms
- Bedrooms: 2
- Bathrooms: 2
- Full bathrooms: 1
- 1/2 bathrooms: 1
Primary bedroom
- Features: Closet
- Level: First
Bedroom 2
- Features: Closet
- Level: First
Dining room
- Features: Built-in Features
- Level: First
Family room
- Features: Built-in Features, Gas Fireplace
- Level: Basement
Kitchen
- Level: First
Laundry
- Level: Basement
Living room
- Features: Built-in Features, Gas Fireplace
- Level: First
Mud room
- Level: First
Other
- Features: Utility Room
- Level: Basement
Heating
- Baseboard, Hot Water
Cooling
- None
Appliances
- Included: Gas Range, Refrigerator
Features
- 1st Floor Bedroom, Attic, Bathtub, One-Floor Living, Shower, Storage
- Flooring: Tile, Wood
- Basement: Bulkhead,Interior Entry,Finished,Partial
- Number of fireplaces: 2
Interior area
- Total structure area: 1,660
- Total interior livable area: 1,660 sqft
- Finished area above ground: 1,010
- Finished area below ground: 650
Property
Parking
- Total spaces: 1
- Parking features: Paved, 1 - 4 Spaces, On Site
- Attached garage spaces: 1
Lot
- Size: 6,534 sqft
- Features: Near Shopping, Near Turnpike/Interstate, Near Town, Neighborhood, Level, Sidewalks, Landscaped
Details
- Parcel number: PTLDM129BI005001
- Zoning: R3
Construction
Type & style
- Home type: SingleFamily
- Architectural style: Cape Cod
- Property subtype: Single Family Residence
Materials
- Wood Frame, Shingle Siding
- Roof: Pitched,Shingle
Condition
- Year built: 1955
Utilities & green energy
- Electric: Circuit Breakers
- Sewer: Public Sewer
- Water: Public
Community & neighborhood
Location
- Region: Portland
- Subdivision: Back Cove
Other
Other facts
- Road surface type: Paved
Price history
| Date | Event | Price |
|---|---|---|
| 9/25/2025 | Sold | $712,500+4.9%$429/sqft |
Source: | ||
| 9/3/2025 | Pending sale | $679,000$409/sqft |
Source: | ||
| 8/26/2025 | Contingent | $679,000$409/sqft |
Source: | ||
| 8/22/2025 | Listed for sale | $679,000$409/sqft |
Source: | ||
Public tax history
| Year | Property taxes | Tax assessment |
|---|---|---|
| 2024 | $7,052 | $489,400 |
| 2023 | $7,052 +5.9% | $489,400 |
| 2022 | $6,661 +27.1% | $489,400 +117.6% |
Find assessor info on the county website
Neighborhood: Ocean Avenue
Nearby schools
GreatSchools rating
- 7/10Ocean AvenueGrades: K-5Distance: 0.2 mi
- 4/10Lyman Moore Middle SchoolGrades: 6-8Distance: 2.2 mi
- 2/10Deering High SchoolGrades: 9-12Distance: 0.8 mi

Get pre-qualified for a loan
At Zillow Home Loans, we can pre-qualify you in as little as 5 minutes with no impact to your credit score.An equal housing lender. NMLS #10287.
Sell for more on Zillow
Get a free Zillow Showcase℠ listing and you could sell for .
$717,200
2% more+ $14,344
With Zillow Showcase(estimated)
$731,544

