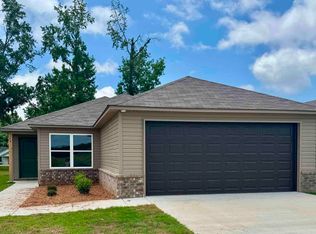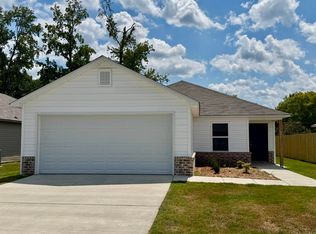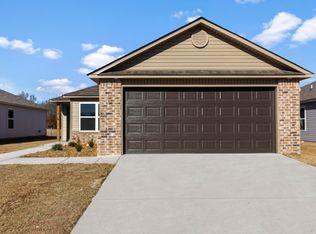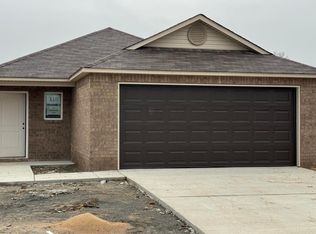Closed
$235,146
24 Bird House Way, Conway, AR 72032
4beds
1,840sqft
Single Family Residence
Built in 2025
7,405.2 Square Feet Lot
$238,100 Zestimate®
$128/sqft
$1,862 Estimated rent
Home value
$238,100
$210,000 - $271,000
$1,862/mo
Zestimate® history
Loading...
Owner options
Explore your selling options
What's special
The Roselyn plan prioritizes comfort, functionality, and aesthetic appeal. This home features an open floor plan with 4 bedrooms, 2 bathrooms, an expansive living area, a striking eat-in kitchen fully equipped with energy-efficient appliances, and an island perfect for the adventurous home chef. The open floor plan is a popular layout that provides a sense of spaciousness and connectivity between different living areas. Learn more about this home today! **SEE SHOWING REMARKS & AGENT REMARKS FOR IMPORTANT INFORMATION**
Zillow last checked: 8 hours ago
Listing updated: July 25, 2025 at 06:10am
Listed by:
Jennifer Owens 501-945-0455,
Rausch Coleman Realty, LLC
Bought with:
Jennifer Owens, AR
Rausch Coleman Realty, LLC
Source: CARMLS,MLS#: 25028036
Facts & features
Interior
Bedrooms & bathrooms
- Bedrooms: 4
- Bathrooms: 2
- Full bathrooms: 2
Dining room
- Features: Kitchen/Dining Combo
Heating
- Electric
Cooling
- Electric
Appliances
- Included: Dishwasher, Disposal, Plumbed For Ice Maker, Electric Water Heater
- Laundry: Washer Hookup, Electric Dryer Hookup, Laundry Room
Features
- Pantry, Primary Bedroom/Main Lv
- Flooring: Carpet, Luxury Vinyl
- Has fireplace: No
- Fireplace features: None
Interior area
- Total structure area: 1,840
- Total interior livable area: 1,840 sqft
Property
Parking
- Parking features: Garage
- Has garage: Yes
Features
- Levels: One
- Stories: 1
Lot
- Size: 7,405 sqft
- Dimensions: 60 x 122
- Features: Sloped
Construction
Type & style
- Home type: SingleFamily
- Architectural style: Traditional
- Property subtype: Single Family Residence
Materials
- Metal/Vinyl Siding
- Foundation: Slab
- Roof: 3 Tab Shingles
Condition
- New construction: Yes
- Year built: 2025
Details
- Builder name: Lennar
Utilities & green energy
- Electric: Elec-Municipal (+Entergy)
- Sewer: Public Sewer
- Utilities for property: Cable Connected, Telephone-Private, Underground Utilities
Community & neighborhood
Security
- Security features: Smoke Detector(s)
Location
- Region: Conway
- Subdivision: OAK SPRINGS SUBDIVISION
HOA & financial
HOA
- Has HOA: Yes
- HOA fee: $313 annually
Other
Other facts
- Listing terms: VA Loan,FHA,Conventional,Cash,USDA Loan
- Road surface type: Paved
Price history
| Date | Event | Price |
|---|---|---|
| 7/23/2025 | Sold | $235,146$128/sqft |
Source: | ||
Public tax history
Tax history is unavailable.
Neighborhood: 72032
Nearby schools
GreatSchools rating
- 6/10Florence Mattison Elementary SchoolGrades: K-4Distance: 4.1 mi
- 7/10Bob Courtway Middle SchoolGrades: 5-7Distance: 5 mi
- 7/10Conway High WestGrades: 10-12Distance: 7.1 mi

Get pre-qualified for a loan
At Zillow Home Loans, we can pre-qualify you in as little as 5 minutes with no impact to your credit score.An equal housing lender. NMLS #10287.
Sell for more on Zillow
Get a free Zillow Showcase℠ listing and you could sell for .
$238,100
2% more+ $4,762
With Zillow Showcase(estimated)
$242,862


