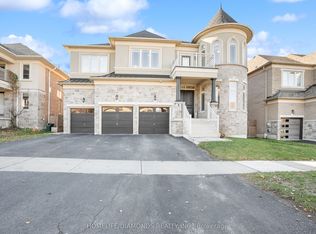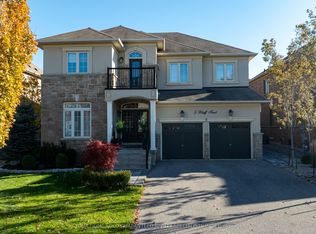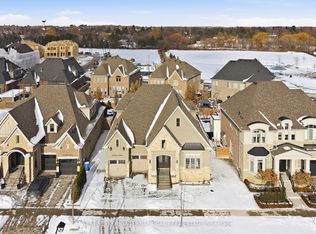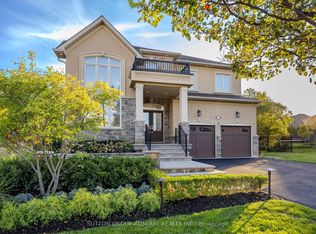24 Black Duck Trl, King, ON L7B 0A4
What's special
- 13 days |
- 25 |
- 0 |
Likely to sell faster than
Zillow last checked: 8 hours ago
Listing updated: December 09, 2025 at 11:34am
RE/MAX MILLENNIUM REAL ESTATE
Facts & features
Interior
Bedrooms & bathrooms
- Bedrooms: 6
- Bathrooms: 6
Primary bedroom
- Level: Second
- Dimensions: 5.79 x 4.26
Bedroom 2
- Level: Second
- Dimensions: 3.65 x 3.35
Bedroom 3
- Level: Second
- Dimensions: 3.96 x 3.35
Bedroom 4
- Level: Second
- Dimensions: 3.65 x 3.65
Bedroom 5
- Level: Second
- Dimensions: 3.35 x 3.96
Breakfast
- Level: Main
- Dimensions: 3.65 x 4.57
Dining room
- Level: Main
- Dimensions: 4.57 x 4.57
Family room
- Level: Main
- Dimensions: 6.09 x 4.57
Kitchen
- Level: Main
- Dimensions: 4.57 x 3.3
Living room
- Level: Main
- Dimensions: 3.65 x 4.57
Heating
- Forced Air, Gas
Cooling
- Central Air
Appliances
- Included: Water Heater, Water Softener
Features
- Central Vacuum, Sauna
- Flooring: Carpet Free
- Basement: Separate Entrance,Finished
- Has fireplace: Yes
- Fireplace features: Natural Gas
Interior area
- Living area range: 3500-5000 null
Video & virtual tour
Property
Parking
- Total spaces: 8
- Parking features: Available, Garage Door Opener
- Has garage: Yes
Features
- Stories: 2
- Patio & porch: Porch
- Exterior features: Landscape Lighting, Landscaped
- Pool features: None
Lot
- Size: 6,066.41 Square Feet
- Features: Fenced Yard, Library, Park, Place Of Worship, School
Details
- Additional structures: Fence - Full, Gazebo
- Parcel number: 033580735
Construction
Type & style
- Home type: SingleFamily
- Property subtype: Single Family Residence
Materials
- Brick, Stucco (Plaster)
- Foundation: Concrete
- Roof: Asphalt Shingle
Utilities & green energy
- Sewer: Sewer
Community & HOA
Community
- Security: Alarm System, Carbon Monoxide Detector(s), Monitored, Smoke Detector(s)
Location
- Region: King
Financial & listing details
- Annual tax amount: C$9,622
- Date on market: 11/27/2025
By pressing Contact Agent, you agree that the real estate professional identified above may call/text you about your search, which may involve use of automated means and pre-recorded/artificial voices. You don't need to consent as a condition of buying any property, goods, or services. Message/data rates may apply. You also agree to our Terms of Use. Zillow does not endorse any real estate professionals. We may share information about your recent and future site activity with your agent to help them understand what you're looking for in a home.
Price history
Price history
Price history is unavailable.
Public tax history
Public tax history
Tax history is unavailable.Climate risks
Neighborhood: Nobleton
Nearby schools
GreatSchools rating
No schools nearby
We couldn't find any schools near this home.
- Loading



