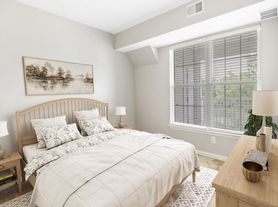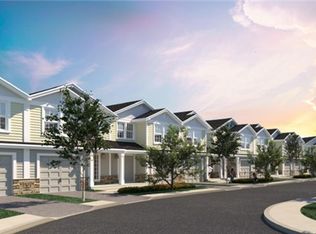Showings Start at Open House on October 11, 2025. This beautifully updated single family home in Sylvan Park has been completely painted, has granite counters in kitchen, new LVP flooring and extensive recessed lighting throughout. The first floor has an open floor plan and features a large kitchen with stainless steel appliances and a center island. The adjacent laundry room with included washer and dryer also has a utility sink. The breakfast area has sliding doors to the large deck overlooking the rear yard. The large Family Room features a gas fireplace and there is a large office adjacent to this room. There is also a formal dining room and formal living room. Access to the second floor is by a butterfly staircase from the entry foyer and the kitchen area. Upstairs you will find a large Master Bedroom Suite with two large walk in closets, an adjacent sitting area and a large master bath with double vanity, soaking tub and stall shower. The other three bedrooms are all good sized and have ample closet space. The upstairs hallway cantilevers over the family room below giving an additional space that can be used for casual seating. There is an attached two car garage with electronic door openers and inside access just off the kitchen. Situated in an established development and located minutes to Route 1 this home has a great location, is close to Caravel Academy and is available December 1, 2025.
House for rent
$3,500/mo
24 Blue Spruce Dr, Bear, DE 19701
4beds
3,125sqft
Price may not include required fees and charges.
Singlefamily
Available Mon Dec 1 2025
No pets
Central air, electric
In unit laundry
4 Attached garage spaces parking
Natural gas, forced air, fireplace
What's special
Gas fireplaceCenter islandUtility sinkLarge master bedroom suiteAmple closet spaceFormal dining roomSoaking tub
- 15 days |
- -- |
- -- |
Travel times
Facts & features
Interior
Bedrooms & bathrooms
- Bedrooms: 4
- Bathrooms: 3
- Full bathrooms: 2
- 1/2 bathrooms: 1
Rooms
- Room types: Breakfast Nook, Dining Room, Family Room, Office
Heating
- Natural Gas, Forced Air, Fireplace
Cooling
- Central Air, Electric
Appliances
- Included: Dishwasher, Disposal, Dryer, Microwave, Range, Washer
- Laundry: In Unit, Laundry Room, Main Level
Features
- 9'+ Ceilings, Double/Dual Staircase, Family Room Off Kitchen, Formal/Separate Dining Room, Kitchen Island, Open Floorplan, Pantry, Recessed Lighting, Vaulted Ceiling(s), Walk-In Closet(s)
- Has basement: Yes
- Has fireplace: Yes
Interior area
- Total interior livable area: 3,125 sqft
Property
Parking
- Total spaces: 4
- Parking features: Attached, Driveway, Covered
- Has attached garage: Yes
- Details: Contact manager
Features
- Exterior features: Contact manager
Details
- Parcel number: 1102840337
Construction
Type & style
- Home type: SingleFamily
- Architectural style: Colonial
- Property subtype: SingleFamily
Materials
- Roof: Shake Shingle
Condition
- Year built: 2005
Utilities & green energy
- Utilities for property: Sewage
Community & HOA
Location
- Region: Bear
Financial & listing details
- Lease term: Contact For Details
Price history
| Date | Event | Price |
|---|---|---|
| 10/10/2025 | Listed for rent | $3,500$1/sqft |
Source: Bright MLS #DENC2090610 | ||
| 3/21/2025 | Listing removed | $3,500$1/sqft |
Source: Bright MLS #DENC2076924 | ||
| 3/4/2025 | Listed for rent | $3,500+42.9%$1/sqft |
Source: Bright MLS #DENC2076924 | ||
| 12/23/2019 | Listing removed | $2,450$1/sqft |
Source: BHHS Fox & Roach-Chadds Ford #DENC490980 | ||
| 11/16/2019 | Price change | $2,450-2%$1/sqft |
Source: BHHS Fox & Roach-Chadds Ford #DENC490980 | ||

