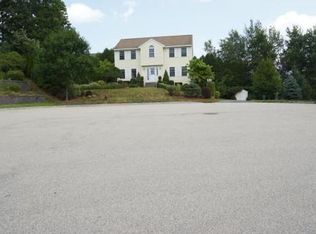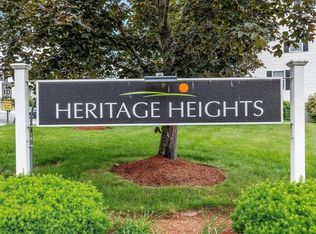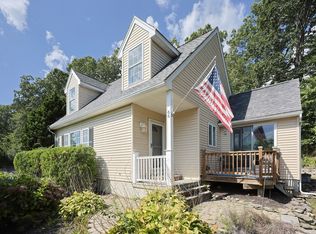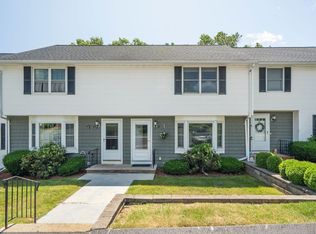Sold for $472,000 on 08/15/24
$472,000
24 Brandee Ln #24, Methuen, MA 01844
3beds
1,397sqft
Condominium, Townhouse
Built in 1985
-- sqft lot
$-- Zestimate®
$338/sqft
$-- Estimated rent
Home value
Not available
Estimated sales range
Not available
Not available
Zestimate® history
Loading...
Owner options
Explore your selling options
What's special
MOVE IN READY! Seize this rare opportunity to own a 3-bedroom end-unit townhouse in the highly sought-after Heritage Heights community! This impeccably located home offers a cabinet-packed eat-in kitchen with island, coffee station, solid maple cabinets, stainless steel appliances, and granite countertops. The main level includes a welcoming living room and a dining room with a slider to a large 8'x24' deck, perfect for serene outdoor relaxation. Upstairs, discover a spacious primary bedroom, two additional bedrooms, and a recently updated full bath. The lower level features a bonus laundry room. The garage provides ample storage space and room for one or possibly two cars, with two additional assigned parking spaces right in front of the unit. Enjoy a backyard oasis with lots of green space. The low condo fee covers exterior maintenance and grants access to premium amenities, including a beautiful gunite pool, tennis court, and cabana. Pack your bags and make it yours today!
Zillow last checked: 8 hours ago
Listing updated: August 16, 2024 at 05:28am
Listed by:
Vincent Forzese 978-273-1063,
Realty One Group Nest 978-255-4394,
Erin Connolly 978-873-1942
Bought with:
Brandon Sweeney
Keller Williams Realty
Source: MLS PIN,MLS#: 73251237
Facts & features
Interior
Bedrooms & bathrooms
- Bedrooms: 3
- Bathrooms: 2
- Full bathrooms: 1
- 1/2 bathrooms: 1
Primary bedroom
- Features: Ceiling Fan(s), Flooring - Wall to Wall Carpet
- Level: Second
- Area: 210
- Dimensions: 15 x 14
Bedroom 2
- Features: Ceiling Fan(s), Flooring - Wall to Wall Carpet
- Level: Second
- Area: 108
- Dimensions: 12 x 9
Bedroom 3
- Features: Ceiling Fan(s), Flooring - Wall to Wall Carpet
- Level: Second
- Area: 143
- Dimensions: 13 x 11
Primary bathroom
- Features: No
Bathroom 1
- Features: Bathroom - Half, Flooring - Stone/Ceramic Tile
- Level: First
- Area: 21
- Dimensions: 3 x 7
Bathroom 2
- Features: Bathroom - Full, Flooring - Stone/Ceramic Tile
- Level: Second
- Area: 70
- Dimensions: 10 x 7
Dining room
- Features: Flooring - Hardwood
- Level: First
- Area: 130
- Dimensions: 10 x 13
Kitchen
- Features: Flooring - Hardwood, Countertops - Stone/Granite/Solid, Cabinets - Upgraded, Stainless Steel Appliances
- Level: First
- Area: 169
- Dimensions: 13 x 13
Living room
- Features: Flooring - Hardwood
- Level: First
- Area: 195
- Dimensions: 15 x 13
Heating
- Forced Air, Natural Gas
Cooling
- Central Air
Appliances
- Laundry: In Basement, In Unit
Features
- Flooring: Tile, Carpet, Hardwood
- Doors: Insulated Doors
- Windows: Insulated Windows
- Basement: None
- Has fireplace: No
Interior area
- Total structure area: 1,397
- Total interior livable area: 1,397 sqft
Property
Parking
- Total spaces: 2
- Parking features: Under, Off Street
- Attached garage spaces: 2
Features
- Entry location: Unit Placement(Street)
- Patio & porch: Deck
- Exterior features: Deck
Details
- Parcel number: M:01210 B:00110E L:00012,2051244
- Zoning: MA
Construction
Type & style
- Home type: Townhouse
- Property subtype: Condominium, Townhouse
Materials
- Frame
- Roof: Shingle
Condition
- Year built: 1985
Utilities & green energy
- Electric: Circuit Breakers, 100 Amp Service
- Sewer: Public Sewer
- Water: Public
- Utilities for property: for Gas Range
Community & neighborhood
Community
- Community features: Public Transportation, Shopping, Pool, Tennis Court(s), Park, Medical Facility, Conservation Area, Highway Access, Public School
Location
- Region: Methuen
HOA & financial
HOA
- HOA fee: $277 monthly
- Amenities included: Pool, Tennis Court(s)
- Services included: Insurance, Maintenance Structure, Road Maintenance, Maintenance Grounds, Snow Removal, Trash, Reserve Funds
Price history
| Date | Event | Price |
|---|---|---|
| 8/15/2024 | Sold | $472,000+1.5%$338/sqft |
Source: MLS PIN #73251237 | ||
| 7/10/2024 | Contingent | $465,000$333/sqft |
Source: MLS PIN #73251237 | ||
| 7/10/2024 | Listed for sale | $465,000$333/sqft |
Source: MLS PIN #73251237 | ||
| 7/3/2024 | Contingent | $465,000$333/sqft |
Source: MLS PIN #73251237 | ||
| 6/26/2024 | Listed for sale | $465,000$333/sqft |
Source: MLS PIN #73251237 | ||
Public tax history
Tax history is unavailable.
Neighborhood: 01844
Nearby schools
GreatSchools rating
- 5/10Comprehensive Grammar SchoolGrades: PK-8Distance: 2.7 mi
- 5/10Methuen High SchoolGrades: 9-12Distance: 2.6 mi

Get pre-qualified for a loan
At Zillow Home Loans, we can pre-qualify you in as little as 5 minutes with no impact to your credit score.An equal housing lender. NMLS #10287.



