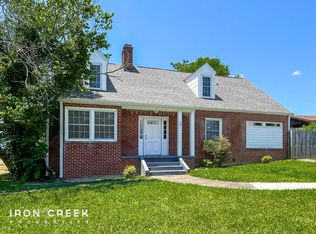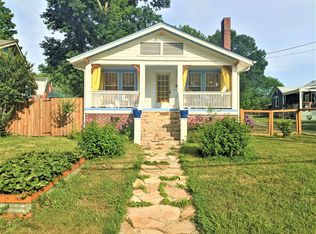What’s trending in the market? How about a charming 1920’s bungalow just steps away from downtown West Asheville! Original hardwoods, period trim & timeless 4-over-1 windows create this spacious open plan leading from living to dining, into bar seating and to a delightful kitchen, complete w/ walk-in pantry & entryway onto LRG rear deck. Ensuite master on main plus 2 additional generously sized bedrooms where period finishes remain consistent. Walkout basement contains portions of heated, finished, partially finished & unfinished space, w/ ingress & egress in almost ALL rooms and a ceiling height of over 7 FT - perfect for added income from a Home Stay! Privacy fencing borders the street view making way for lazy days on the covered front porch. Great flat sunny yard for landscaping projects & garden beds. Rear deck extends to fenced yard, a superb private green space and 8 x 17 concrete patio. Buy now & step into the sights & sounds of West Asheville, your new life and home!
This property is off market, which means it's not currently listed for sale or rent on Zillow. This may be different from what's available on other websites or public sources.

