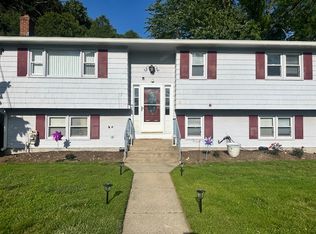Sold for $407,500 on 03/25/25
$407,500
24 Calumet Ave, Johnston, RI 02919
3beds
1,945sqft
Single Family Residence
Built in 1968
8,171.86 Square Feet Lot
$414,000 Zestimate®
$210/sqft
$2,972 Estimated rent
Home value
$414,000
$368,000 - $468,000
$2,972/mo
Zestimate® history
Loading...
Owner options
Explore your selling options
What's special
This versatile Raised Ranch features three bedrooms and one full bathroom on the main level, complemented by hardwood floors and a kitchen with a dining area that is open to a spacious living room. The lower level, with its private entrance, offers great potential for an in-law suite, complete with a kitchen an additional full bathroom and 4th bedroom or office. Situated on a generous 1/4-acre lot, this property provides plenty of great outdoor space. TLC is needed and with your personal touches, it will shine.
Zillow last checked: 8 hours ago
Listing updated: March 25, 2025 at 02:34pm
Listed by:
Jo-Ann Molinaro 401-529-8228,
RE/MAX Professionals
Bought with:
Elizabeth Jimenez, RES.0044675
Keller Williams Leading Edge
Source: StateWide MLS RI,MLS#: 1376138
Facts & features
Interior
Bedrooms & bathrooms
- Bedrooms: 3
- Bathrooms: 2
- Full bathrooms: 2
Primary bedroom
- Level: First
Bathroom
- Level: Lower
Bathroom
- Level: First
Other
- Level: First
Other
- Level: First
Dining area
- Level: First
Family room
- Level: First
Other
- Level: Lower
Kitchen
- Level: Lower
Kitchen
- Level: First
Office
- Level: Lower
Heating
- Natural Gas, Baseboard, Forced Water
Cooling
- Wall Unit(s)
Appliances
- Included: Gas Water Heater, Dishwasher, Dryer, Disposal, Microwave, Oven/Range, Refrigerator, Washer
Features
- Wall (Dry Wall), Stairs, Plumbing (Mixed), Insulation (Ceiling), Insulation (Floors), Insulation (Walls), Ceiling Fan(s)
- Flooring: Ceramic Tile, Hardwood, Carpet
- Windows: Insulated Windows
- Basement: Full,Walk-Out Access,Finished,Bath/Stubbed,Bedroom(s),Family Room,Kitchen,Laundry,Storage Space,Utility
- Has fireplace: No
- Fireplace features: None
Interior area
- Total structure area: 1,080
- Total interior livable area: 1,945 sqft
- Finished area above ground: 1,080
- Finished area below ground: 865
Property
Parking
- Total spaces: 4
- Parking features: No Garage, Driveway
- Has uncovered spaces: Yes
Features
- Patio & porch: Deck
Lot
- Size: 8,171 sqft
Details
- Parcel number: JOHNM0022L697
- Special conditions: Conventional/Market Value
- Other equipment: Cable TV
Construction
Type & style
- Home type: SingleFamily
- Architectural style: Raised Ranch
- Property subtype: Single Family Residence
Materials
- Dry Wall, Wood
- Foundation: Concrete Perimeter
Condition
- New construction: No
- Year built: 1968
Utilities & green energy
- Electric: 100 Amp Service, Circuit Breakers
- Utilities for property: Sewer Connected, Water Connected
Community & neighborhood
Community
- Community features: Near Public Transport, Commuter Bus, Highway Access, Private School, Public School, Recreational Facilities, Restaurants, Schools, Near Shopping, Tennis
Location
- Region: Johnston
- Subdivision: Borden Avenue
Price history
| Date | Event | Price |
|---|---|---|
| 3/25/2025 | Sold | $407,500-0.6%$210/sqft |
Source: | ||
| 1/29/2025 | Pending sale | $409,900$211/sqft |
Source: | ||
| 1/20/2025 | Contingent | $409,900$211/sqft |
Source: | ||
| 1/16/2025 | Listed for sale | $409,900+63%$211/sqft |
Source: | ||
| 2/14/2019 | Sold | $251,500-3.3%$129/sqft |
Source: | ||
Public tax history
| Year | Property taxes | Tax assessment |
|---|---|---|
| 2024 | $4,901 +4.3% | $320,300 +58.3% |
| 2023 | $4,701 | $202,300 |
| 2022 | $4,701 | $202,300 |
Find assessor info on the county website
Neighborhood: 02919
Nearby schools
GreatSchools rating
- 4/10Winsor Hill SchoolGrades: 1-5Distance: 0.4 mi
- 5/10Nicholas A. Ferri Middle SchoolGrades: 6-8Distance: 1.3 mi
- 6/10Johnston Senior High SchoolGrades: 9-12Distance: 1.3 mi

Get pre-qualified for a loan
At Zillow Home Loans, we can pre-qualify you in as little as 5 minutes with no impact to your credit score.An equal housing lender. NMLS #10287.
Sell for more on Zillow
Get a free Zillow Showcase℠ listing and you could sell for .
$414,000
2% more+ $8,280
With Zillow Showcase(estimated)
$422,280