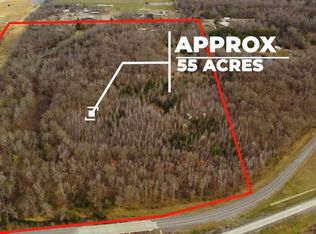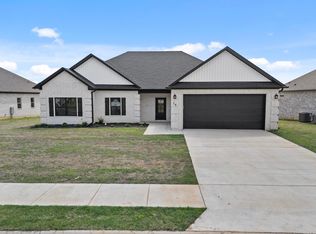Closed
$389,500
24 Calvados Ct, Cabot, AR 72023
4beds
2,100sqft
Single Family Residence
Built in 2024
0.26 Acres Lot
$390,600 Zestimate®
$185/sqft
$-- Estimated rent
Home value
$390,600
$367,000 - $414,000
Not available
Zestimate® history
Loading...
Owner options
Explore your selling options
What's special
Welcome to your dream home! This brand-new construction has contemporary elegance & thoughtful design, offering the perfect blend of comfort and style. As you step inside, you're greeted by an expansive open floor plan that effortlessly combines the living and kitchen areas, creating a seamless flow for everyday living and entertaining. The heart of the home, the kitchen, features a sleek breakfast bar, pantry, custom cabinets, stainless steel appliances, & granite countertops. The living room is the epitome of relaxation, centered around an electric fireplace. This home offers four spacious bedrooms, providing ample space for the whole family or guests. The primary bedroom is a true retreat, boasting a luxurious ensuite bathroom complete with a corner soaker tub, perfect for unwinding after a long day, and a separate walk-in shower. And you will love the convenience of the laundry room being adjacent to the primary bathroom!
Zillow last checked: 8 hours ago
Listing updated: October 01, 2025 at 01:33pm
Listed by:
Danielle M Newton-Hunt 501-920-9438,
PorchLight Realty
Bought with:
Rita French, AR
PorchLight Realty
Source: CARMLS,MLS#: 25034860
Facts & features
Interior
Bedrooms & bathrooms
- Bedrooms: 4
- Bathrooms: 2
- Full bathrooms: 2
Dining room
- Features: Kitchen/Dining Combo
Heating
- Electric
Cooling
- Electric
Appliances
- Included: Microwave, Dishwasher, Disposal, Plumbed For Ice Maker
- Laundry: Laundry Room
Features
- Pantry, Primary Bedroom Apart, 4 Bedrooms Same Level
- Flooring: Luxury Vinyl
- Has fireplace: Yes
- Fireplace features: Electric
Interior area
- Total structure area: 2,100
- Total interior livable area: 2,100 sqft
Property
Parking
- Total spaces: 2
- Parking features: Garage, Two Car, Garage Door Opener
- Has garage: Yes
Features
- Levels: One
- Stories: 1
Lot
- Size: 0.26 Acres
- Features: Level, Subdivided
Construction
Type & style
- Home type: SingleFamily
- Architectural style: Traditional
- Property subtype: Single Family Residence
Materials
- Brick
- Foundation: Slab
- Roof: Shingle
Condition
- New construction: Yes
- Year built: 2024
Utilities & green energy
- Sewer: Public Sewer
- Water: Public
Community & neighborhood
Location
- Region: Cabot
- Subdivision: WINDRIDGE ESTATES PHASE 1
HOA & financial
HOA
- Has HOA: No
Other
Other facts
- Road surface type: Paved
Price history
| Date | Event | Price |
|---|---|---|
| 9/26/2025 | Sold | $389,500$185/sqft |
Source: | ||
| 8/7/2025 | Price change | $389,500-1.9%$185/sqft |
Source: | ||
| 6/16/2025 | Price change | $397,000-0.5%$189/sqft |
Source: | ||
| 11/23/2024 | Listed for sale | $399,000$190/sqft |
Source: | ||
Public tax history
Tax history is unavailable.
Neighborhood: 72023
Nearby schools
GreatSchools rating
- 7/10Northside Elementary SchoolGrades: PK-4Distance: 1.2 mi
- 8/10Cabot Junior High NorthGrades: 7-8Distance: 2.3 mi
- 8/10Cabot High SchoolGrades: 9-12Distance: 2.1 mi
Schools provided by the listing agent
- High: Cabot
Source: CARMLS. This data may not be complete. We recommend contacting the local school district to confirm school assignments for this home.

Get pre-qualified for a loan
At Zillow Home Loans, we can pre-qualify you in as little as 5 minutes with no impact to your credit score.An equal housing lender. NMLS #10287.
Sell for more on Zillow
Get a free Zillow Showcase℠ listing and you could sell for .
$390,600
2% more+ $7,812
With Zillow Showcase(estimated)
$398,412

