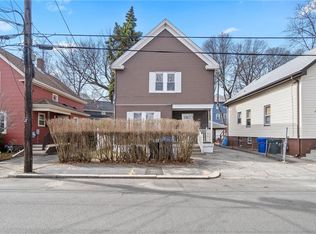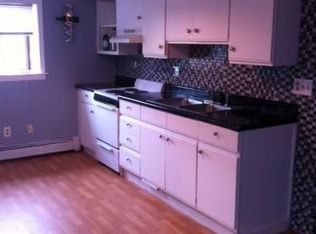Sold for $415,000 on 12/17/24
$415,000
24 Carver St, Pawtucket, RI 02860
3beds
1,188sqft
Single Family Residence
Built in 1920
3,484.8 Square Feet Lot
$426,600 Zestimate®
$349/sqft
$2,756 Estimated rent
Home value
$426,600
$380,000 - $482,000
$2,756/mo
Zestimate® history
Loading...
Owner options
Explore your selling options
What's special
Welcome to your new home in the desirable Oak Hill neighborhood of Pawtucket! This three bedroom one and a half bathroom home offers essential updates, and a paid off solar system giving homeowners decreased electric bills for no additional cost! Stepping into this home you are greeted by a large eat in kitchen with ample pantry storage and stainless steel appliances. The sunroom offers comfort in all four seasons with a stunning garden view of the whimsical and well landscaped backyard. The living room offers new flooring, built in bookshelves and a cozy nook that is perfect for an office. The second floor offers hardwood floors, three spacious light filled bedrooms, and a large full bathroom. This well maintained home includes a young gas powered boiler, a brand new hot water tank, updated wiring and an easy to maintain fully fenced in yard. Conveniently located near interstate 95N/S and the Pawtucket Train Station for an easy commute. Live within walking distance to Hope Artiste Village which offers a fantastic winter farmers market, Blackstone Place shopping plaza that offers plenty of dining options, and Blackstone Blvd. Don't miss out on this one of a kind home that will not last long!
Zillow last checked: 8 hours ago
Listing updated: December 17, 2024 at 08:56am
Listed by:
Amanda Mazza 401-598-6362,
Residential Properties Ltd.
Bought with:
Marcus Randolph, RES.0042793
eXp Realty
Source: StateWide MLS RI,MLS#: 1372971
Facts & features
Interior
Bedrooms & bathrooms
- Bedrooms: 3
- Bathrooms: 2
- Full bathrooms: 1
- 1/2 bathrooms: 1
Bathroom
- Features: Ceiling Height 7 to 9 ft
- Level: Second
Bathroom
- Features: High Ceilings
- Level: First
Other
- Features: Ceiling Height 7 to 9 ft
- Level: Second
Other
- Features: Ceiling Height 7 to 9 ft
- Level: Second
Other
- Features: Ceiling Height 7 to 9 ft
- Level: Second
Kitchen
- Features: High Ceilings
- Level: First
Living room
- Features: High Ceilings
- Level: First
Mud room
- Features: High Ceilings
- Level: First
Office
- Features: High Ceilings
- Level: First
Sun room
- Features: High Ceilings
- Level: First
Heating
- Natural Gas, Gas Connected, Steam
Cooling
- None
Appliances
- Included: Gas Water Heater, Dishwasher, Dryer, Exhaust Fan, Disposal, Range Hood, Oven/Range, Refrigerator, Washer
Features
- Wall (Dry Wall), Stairs, Plumbing (Mixed), Insulation (Ceiling), Insulation (Floors), Insulation (Walls)
- Flooring: Ceramic Tile, Hardwood, Laminate, Vinyl
- Doors: Storm Door(s)
- Basement: Full,Interior Entry,Unfinished,Laundry,Storage Space,Utility
- Has fireplace: No
- Fireplace features: None
Interior area
- Total structure area: 1,188
- Total interior livable area: 1,188 sqft
- Finished area above ground: 1,188
- Finished area below ground: 0
Property
Parking
- Total spaces: 1
- Parking features: No Garage, Driveway
- Has uncovered spaces: Yes
Features
- Patio & porch: Porch
- Fencing: Fenced
Lot
- Size: 3,484 sqft
- Features: Sidewalks
Details
- Parcel number: PAWTM63L0287
- Zoning: RM
- Special conditions: Conventional/Market Value
Construction
Type & style
- Home type: SingleFamily
- Architectural style: Colonial
- Property subtype: Single Family Residence
Materials
- Dry Wall, Other Siding, Shingles
- Foundation: Concrete Perimeter, Mixed, Stone
Condition
- New construction: No
- Year built: 1920
Utilities & green energy
- Electric: 100 Amp Service
- Sewer: Public Sewer
- Water: Municipal, Public
- Utilities for property: Sewer Connected, Water Connected
Green energy
- Energy generation: Solar
- Water conservation: Water-Smart Landscaping
Community & neighborhood
Community
- Community features: Near Public Transport, Commuter Bus, Highway Access, Interstate, Public School, Recreational Facilities, Restaurants, Schools, Near Shopping, Near Swimming
Location
- Region: Pawtucket
- Subdivision: Oak Hill
Price history
| Date | Event | Price |
|---|---|---|
| 12/17/2024 | Sold | $415,000+5.1%$349/sqft |
Source: | ||
| 12/4/2024 | Pending sale | $395,000$332/sqft |
Source: | ||
| 11/19/2024 | Contingent | $395,000$332/sqft |
Source: | ||
| 11/14/2024 | Listed for sale | $395,000+102.6%$332/sqft |
Source: | ||
| 5/31/2011 | Sold | $195,000-2%$164/sqft |
Source: Public Record | ||
Public tax history
| Year | Property taxes | Tax assessment |
|---|---|---|
| 2025 | $4,052 | $328,400 |
| 2024 | $4,052 +7.4% | $328,400 +44.4% |
| 2023 | $3,772 | $227,500 |
Find assessor info on the county website
Neighborhood: Oak Hill
Nearby schools
GreatSchools rating
- 7/10Francis J. Varieur SchoolGrades: K-5Distance: 0.8 mi
- 2/10Samuel Slater Junior High SchoolGrades: 6-8Distance: 1.1 mi
- 2/10Shea High SchoolGrades: 9-12Distance: 0.6 mi

Get pre-qualified for a loan
At Zillow Home Loans, we can pre-qualify you in as little as 5 minutes with no impact to your credit score.An equal housing lender. NMLS #10287.
Sell for more on Zillow
Get a free Zillow Showcase℠ listing and you could sell for .
$426,600
2% more+ $8,532
With Zillow Showcase(estimated)
$435,132
