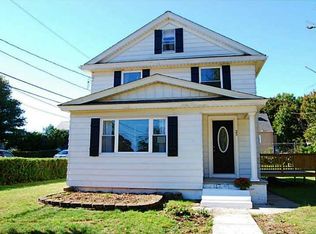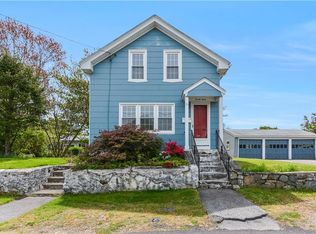Sold for $415,000 on 09/30/25
$415,000
24 Cedar St, Johnston, RI 02919
3beds
1,612sqft
Single Family Residence
Built in 1967
6,098.4 Square Feet Lot
$417,900 Zestimate®
$257/sqft
$2,225 Estimated rent
Home value
$417,900
$372,000 - $472,000
$2,225/mo
Zestimate® history
Loading...
Owner options
Explore your selling options
What's special
Welcome to this charming ranch-style home situated on a beautifully manicured corner lot, offering great curb appeal. This well-maintained property features 3 spacious bedrooms, 1 updated full bath, and gleaming hardwood floors throughout. The updated kitchen opens to a lovely deck, perfect for outdoor dining and entertaining. A fenced-in yard provides privacy and space for pets or gardening. The lower level includes a versatile common area and an office, offering many possibilities for additional living or work-from-home space. An integral 2-car garage with plenty of parking completes this attractive and functional home. Don’t miss the opportunity to make this move-in ready property your own! (Subject to seller closing on suitable housing. Seller is under contract.)
Zillow last checked: 8 hours ago
Listing updated: September 30, 2025 at 12:45pm
Listed by:
The Hiraldo Group 401-451-2422,
BHHS Commonwealth Real Estate
Bought with:
Eddy Grijalva, RES.0048482
Compass
Source: StateWide MLS RI,MLS#: 1393180
Facts & features
Interior
Bedrooms & bathrooms
- Bedrooms: 3
- Bathrooms: 1
- Full bathrooms: 1
Bathroom
- Features: Bath w Tub & Shower
Heating
- Natural Gas, Baseboard, Gas Connected
Cooling
- None
Appliances
- Included: Gas Water Heater, Dishwasher, Microwave, Oven/Range, Refrigerator
Features
- Wall (Dry Wall), Wall (Plaster), Plumbing (Mixed), Insulation (Unknown)
- Flooring: Ceramic Tile, Hardwood
- Basement: Full,Interior and Exterior,Partially Finished,Common,Laundry,Storage Space,Utility
- Has fireplace: No
- Fireplace features: None
Interior area
- Total structure area: 1,092
- Total interior livable area: 1,612 sqft
- Finished area above ground: 1,092
- Finished area below ground: 520
Property
Parking
- Total spaces: 6
- Parking features: Integral, Driveway
- Attached garage spaces: 2
- Has uncovered spaces: Yes
Features
- Patio & porch: Deck
- Fencing: Fenced
Lot
- Size: 6,098 sqft
- Features: Corner Lot
Details
- Parcel number: JOHNM0013L001
- Zoning: R7
- Special conditions: Conventional/Market Value
Construction
Type & style
- Home type: SingleFamily
- Architectural style: Ranch
- Property subtype: Single Family Residence
Materials
- Dry Wall, Plaster, Vinyl Siding
- Foundation: Concrete Perimeter
Condition
- New construction: No
- Year built: 1967
Utilities & green energy
- Electric: 100 Amp Service
- Sewer: Public Sewer
- Water: Public
- Utilities for property: Sewer Connected, Water Connected
Community & neighborhood
Community
- Community features: Near Public Transport, Highway Access, Hospital, Interstate, Recreational Facilities, Restaurants, Schools, Near Shopping
Location
- Region: Johnston
Price history
| Date | Event | Price |
|---|---|---|
| 9/30/2025 | Sold | $415,000+1.2%$257/sqft |
Source: | ||
| 9/22/2025 | Pending sale | $409,900$254/sqft |
Source: | ||
| 9/3/2025 | Contingent | $409,900$254/sqft |
Source: | ||
| 8/27/2025 | Price change | $409,900-2.4%$254/sqft |
Source: | ||
| 8/20/2025 | Listed for sale | $419,900$260/sqft |
Source: | ||
Public tax history
| Year | Property taxes | Tax assessment |
|---|---|---|
| 2025 | $4,631 +2.1% | $296,500 |
| 2024 | $4,536 +2.5% | $296,500 +55.6% |
| 2023 | $4,427 | $190,500 |
Find assessor info on the county website
Neighborhood: 02919
Nearby schools
GreatSchools rating
- NAEarly Childhood CenterGrades: KDistance: 1.7 mi
- 5/10Nicholas A. Ferri Middle SchoolGrades: 6-8Distance: 1.7 mi
- 6/10Johnston Senior High SchoolGrades: 9-12Distance: 1.7 mi

Get pre-qualified for a loan
At Zillow Home Loans, we can pre-qualify you in as little as 5 minutes with no impact to your credit score.An equal housing lender. NMLS #10287.
Sell for more on Zillow
Get a free Zillow Showcase℠ listing and you could sell for .
$417,900
2% more+ $8,358
With Zillow Showcase(estimated)
$426,258
