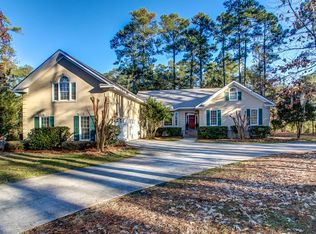Back on the market at no fault of the seller! This gorgeous stone base and Hardie siding Craftsman home features pond and marsh views, 4 bedrooms, 3 1/2 baths and imported Honduras wide plank Heart Pine hardwood floors throughout. Top of the line appliances in the kitchen with solid surface counters, Shaker style cabinets and a center kitchen island, with a built-in microwave, make this kitchen the heart of the home. More inclusions are a wood coffered ceiling and a cozy stone fireplace in the great room, spray foam insulation and an In-Law suite, with bath and connected sitting room. Master bedroom and 2 Jack & Jill bedrooms are located on the second level. The house is pre-wired for a sound system with internet connections throughout. Enjoy the spacious screened in porch, overlooking the serene backyard with pond/ marsh views or evenings in the 7x12 Swim Spa. There are three garage spaces with one is set up as a work shop. Extra space with an unfinished bonus room!
This property is off market, which means it's not currently listed for sale or rent on Zillow. This may be different from what's available on other websites or public sources.

