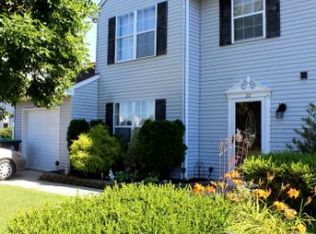Sold for $249,900 on 09/30/25
$249,900
24 Cherry Grove Ln, Sicklerville, NJ 08081
2beds
1,272sqft
Single Family Residence
Built in 1990
4,791.6 Square Feet Lot
$254,000 Zestimate®
$196/sqft
$2,250 Estimated rent
Home value
$254,000
$218,000 - $297,000
$2,250/mo
Zestimate® history
Loading...
Owner options
Explore your selling options
What's special
2 bed 1.5 bath townhouse with garage featuring large great room. Living room, giant eat in kitchen, plenty of cabinets and counter space, and dishwasher. Master bedroom with walk in closet. Convenient laundry on upper level. Slider off to fenced in yard with shed and brick paver patio and above gr pool. Gas, heater and central air. 2 bed 1.5 bath but same size as the 3 bedroom but just with larger bedrooms.
Zillow last checked: 8 hours ago
Listing updated: November 03, 2025 at 08:07am
Listed by:
Ricky Mauriello 609-352-9476,
RE/MAX Community-Williamstown
Bought with:
Frances Manzoni, NJ-0344511
Century 21 Rauh & Johns
Source: Bright MLS,MLS#: NJCD2094698
Facts & features
Interior
Bedrooms & bathrooms
- Bedrooms: 2
- Bathrooms: 2
- Full bathrooms: 1
- 1/2 bathrooms: 1
- Main level bathrooms: 1
Primary bedroom
- Level: Upper
- Area: 187 Square Feet
- Dimensions: 17 X 11
Primary bedroom
- Level: Unspecified
Bedroom 1
- Level: Upper
- Area: 120 Square Feet
- Dimensions: 12 X 10
Family room
- Level: Main
- Area: 0 Square Feet
- Dimensions: 0 X 0
Kitchen
- Features: Kitchen - Gas Cooking
- Level: Main
- Area: 192 Square Feet
- Dimensions: 16 X 12
Living room
- Level: Main
- Area: 336 Square Feet
- Dimensions: 24 X 14
Heating
- Forced Air, Natural Gas
Cooling
- Central Air, Electric
Appliances
- Included: Built-In Range, Dishwasher, Disposal, Gas Water Heater
- Laundry: Upper Level
Features
- Ceiling Fan(s), Eat-in Kitchen
- Has basement: No
- Has fireplace: No
Interior area
- Total structure area: 1,272
- Total interior livable area: 1,272 sqft
- Finished area above ground: 1,272
- Finished area below ground: 0
Property
Parking
- Total spaces: 1
- Parking features: Garage Faces Front, On Street, Driveway, Attached
- Attached garage spaces: 1
- Has uncovered spaces: Yes
Accessibility
- Accessibility features: None
Features
- Levels: Two
- Stories: 2
- Patio & porch: Patio
- Exterior features: Sidewalks, Street Lights, Lighting
- Pool features: None
- Fencing: Other
Lot
- Size: 4,791 sqft
- Dimensions: 45.00 x 111.00
- Features: Level, Front Yard, Rear Yard, SideYard(s)
Details
- Additional structures: Above Grade, Below Grade
- Parcel number: 361280300012
- Zoning: RL
- Special conditions: Standard
Construction
Type & style
- Home type: SingleFamily
- Architectural style: Colonial
- Property subtype: Single Family Residence
- Attached to another structure: Yes
Materials
- Vinyl Siding
- Foundation: Slab
Condition
- New construction: No
- Year built: 1990
Utilities & green energy
- Electric: 100 Amp Service
- Sewer: Public Sewer
- Water: Public
- Utilities for property: Cable Connected
Community & neighborhood
Security
- Security features: Security System
Location
- Region: Sicklerville
- Subdivision: Cobblers Cove
- Municipality: WINSLOW TWP
Other
Other facts
- Listing agreement: Exclusive Right To Sell
- Listing terms: Conventional,VA Loan,FHA 203(b)
- Ownership: Fee Simple
Price history
| Date | Event | Price |
|---|---|---|
| 9/30/2025 | Sold | $249,900$196/sqft |
Source: | ||
| 8/16/2025 | Pending sale | $249,900$196/sqft |
Source: | ||
| 6/5/2025 | Listed for sale | $249,900+37.3%$196/sqft |
Source: | ||
| 12/26/2006 | Sold | $182,000+81.1%$143/sqft |
Source: Public Record | ||
| 2/20/2003 | Sold | $100,500+25.8%$79/sqft |
Source: Public Record | ||
Public tax history
| Year | Property taxes | Tax assessment |
|---|---|---|
| 2025 | $4,785 | $132,000 |
| 2024 | $4,785 -4.6% | $132,000 |
| 2023 | $5,015 +3.2% | $132,000 |
Find assessor info on the county website
Neighborhood: 08081
Nearby schools
GreatSchools rating
- 5/10Winslow Township School No. 4 Elementary SchoolGrades: PK-3Distance: 0.2 mi
- 2/10Winslow Twp Middle SchoolGrades: 7-8Distance: 5 mi
- 2/10Winslow Twp High SchoolGrades: 9-12Distance: 4.8 mi
Schools provided by the listing agent
- District: Winslow Township Public Schools
Source: Bright MLS. This data may not be complete. We recommend contacting the local school district to confirm school assignments for this home.

Get pre-qualified for a loan
At Zillow Home Loans, we can pre-qualify you in as little as 5 minutes with no impact to your credit score.An equal housing lender. NMLS #10287.
Sell for more on Zillow
Get a free Zillow Showcase℠ listing and you could sell for .
$254,000
2% more+ $5,080
With Zillow Showcase(estimated)
$259,080