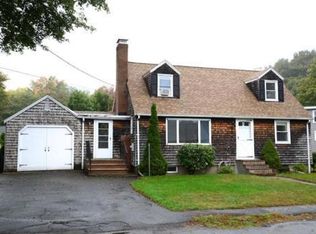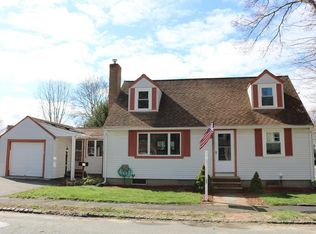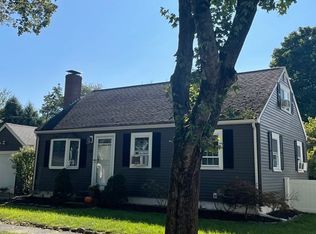"CHARMING " best describes this "Quintessential New England Cape Cod Style Home" located on Private Level Cul-De- Sac Lot , Home Features : 7 Rooms ,4 Bedrooms,2 Bathrooms ,1 Car Attached Garage ,2nd Level Dormer, Hardwood Floors, Custom Built Kitchen with adjacent Sun Room , Large Family Room with Fireplace & Mantle , All Bedrooms have Hardwood Floors, Central Air ,1st Floor Laundry , Great Location !! Access to Major Highways , Hospital ,Shopping ,Schools & Colleges, Commuter Rail "Beverly Depot ", Lynch Park, & Seacoast Beaches "WECOME HOME" & "WELCOME to BEVERLY "
This property is off market, which means it's not currently listed for sale or rent on Zillow. This may be different from what's available on other websites or public sources.


