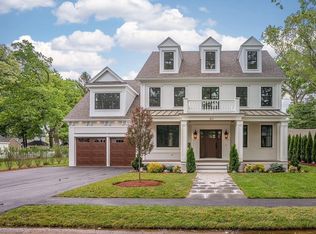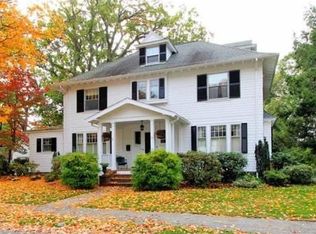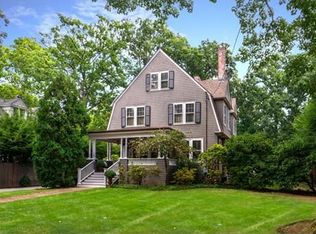Sold for $1,850,000
$1,850,000
24 Cleveland Rd, Needham, MA 02492
3beds
2,361sqft
Single Family Residence
Built in 1930
7,405 Square Feet Lot
$2,526,800 Zestimate®
$784/sqft
$6,202 Estimated rent
Home value
$2,526,800
$2.25M - $2.88M
$6,202/mo
Zestimate® history
Loading...
Owner options
Explore your selling options
What's special
A rare opportunity awaits w/this much admired in-town Needham gem! Meticulously renovated throughout under the guidance of renowned architect Patrick Ahearn, this 3-bed, 3.5-bath residence boasts a stunning interior. Custom kitchen, adorned w/quartzite counters, bespoke cabinetry, & Rejuvenation lighting. Recently painted interiors & new wool carpets on levels 1 & 2 enhance the home's fresh appeal. Neutral color palette highlights meticulously maintained millwork & exquisite original details. Front-to-back living room features an elegant fireplace, complimented by window seats & built-ins. Professional-grade stainless steel appliances & farmer's sink complete the inviting eat-in kitchen. Offering a separate fully finished LL w/full bath, large laundry rm, & an oversized 23x12 walk-in storage area. Outside a private patio opens to a lovely backyard, perfect for entertaining..Ideally located just minutes from downtown, this home seamlessly blends historic charm with modern conveniences.
Zillow last checked: 8 hours ago
Listing updated: September 19, 2024 at 09:37am
Listed by:
Deborah Cerra 617-839-0582,
William Raveis R.E. & Home Services 781-400-2398
Bought with:
Keenan Flynn
William Raveis R.E. & Home Services
Source: MLS PIN,MLS#: 73265045
Facts & features
Interior
Bedrooms & bathrooms
- Bedrooms: 3
- Bathrooms: 4
- Full bathrooms: 3
- 1/2 bathrooms: 1
Primary bedroom
- Features: Bathroom - Full, Vaulted Ceiling(s), Walk-In Closet(s), Closet/Cabinets - Custom Built, Flooring - Wall to Wall Carpet, Recessed Lighting
- Level: Second
- Area: 260
- Dimensions: 13 x 20
Bedroom 2
- Features: Vaulted Ceiling(s), Closet, Closet/Cabinets - Custom Built, Flooring - Wall to Wall Carpet, Recessed Lighting
- Level: Second
- Area: 169
- Dimensions: 13 x 13
Bedroom 3
- Features: Vaulted Ceiling(s), Closet, Closet/Cabinets - Custom Built, Flooring - Wall to Wall Carpet, Recessed Lighting
- Level: Second
- Area: 99
- Dimensions: 9 x 11
Primary bathroom
- Features: Yes
Bathroom 1
- Level: First
Bathroom 2
- Level: Second
Bathroom 3
- Level: Basement
Dining room
- Features: Flooring - Hardwood
- Level: First
- Area: 156
- Dimensions: 13 x 12
Family room
- Features: Bathroom - Full, Closet/Cabinets - Custom Built, Flooring - Wall to Wall Carpet, Wet Bar
- Level: Basement
- Area: 209
- Dimensions: 19 x 11
Kitchen
- Features: Closet/Cabinets - Custom Built, Flooring - Hardwood, Window(s) - Bay/Bow/Box, Dining Area, Countertops - Stone/Granite/Solid, Kitchen Island, Breakfast Bar / Nook, Exterior Access, Open Floorplan, Recessed Lighting, Stainless Steel Appliances, Gas Stove
- Level: First
- Area: 304
- Dimensions: 16 x 19
Living room
- Features: Closet/Cabinets - Custom Built, Flooring - Hardwood, Exterior Access, Recessed Lighting
- Level: First
- Area: 325
- Dimensions: 13 x 25
Heating
- Forced Air, Natural Gas, Propane
Cooling
- Central Air
Appliances
- Included: Water Heater, Oven, Dishwasher, Disposal, Microwave, Range, Refrigerator, Washer, Dryer
- Laundry: In Basement
Features
- Storage, Mud Room
- Flooring: Hardwood
- Basement: Full,Partially Finished,Sump Pump
- Number of fireplaces: 1
- Fireplace features: Living Room
Interior area
- Total structure area: 2,361
- Total interior livable area: 2,361 sqft
Property
Parking
- Total spaces: 6
- Parking features: Detached, Paved Drive, Off Street, Paved
- Garage spaces: 2
- Uncovered spaces: 4
Features
- Patio & porch: Patio
- Exterior features: Patio, Rain Gutters, Storage, Professional Landscaping, Sprinkler System, Fenced Yard, Garden
- Fencing: Fenced
Lot
- Size: 7,405 sqft
Details
- Parcel number: 139204
- Zoning: SRB
Construction
Type & style
- Home type: SingleFamily
- Architectural style: Colonial
- Property subtype: Single Family Residence
Materials
- Frame, Brick, Stone
- Foundation: Concrete Perimeter
- Roof: Slate
Condition
- Year built: 1930
Utilities & green energy
- Electric: Circuit Breakers, 200+ Amp Service
- Sewer: Public Sewer
- Water: Public
- Utilities for property: for Gas Range, for Electric Range
Community & neighborhood
Community
- Community features: Public Transportation, Shopping, Pool, Tennis Court(s), Park, Walk/Jog Trails, Stable(s), Golf, Medical Facility, Bike Path, Conservation Area, Highway Access, House of Worship, Private School, Public School, T-Station, University
Location
- Region: Needham
Price history
| Date | Event | Price |
|---|---|---|
| 9/18/2024 | Sold | $1,850,000-2.6%$784/sqft |
Source: MLS PIN #73265045 Report a problem | ||
| 8/20/2024 | Pending sale | $1,899,000$804/sqft |
Source: | ||
| 8/20/2024 | Contingent | $1,899,000$804/sqft |
Source: MLS PIN #73265045 Report a problem | ||
| 7/16/2024 | Listed for sale | $1,899,000+16.5%$804/sqft |
Source: MLS PIN #73265045 Report a problem | ||
| 12/8/2021 | Sold | $1,630,000+2.2%$690/sqft |
Source: MLS PIN #72906224 Report a problem | ||
Public tax history
| Year | Property taxes | Tax assessment |
|---|---|---|
| 2025 | $18,137 -6.4% | $1,711,000 +10.5% |
| 2024 | $19,381 -0.1% | $1,548,000 +4.1% |
| 2023 | $19,398 +37.5% | $1,487,600 +41% |
Find assessor info on the county website
Neighborhood: 02492
Nearby schools
GreatSchools rating
- 9/10High Rock SchoolGrades: 6Distance: 0.8 mi
- 10/10Needham High SchoolGrades: 9-12Distance: 0.5 mi
- 9/10Pollard Middle SchoolGrades: 7-8Distance: 0.2 mi
Schools provided by the listing agent
- Elementary: Broadmeadow
- Middle: Pollard
- High: Needham High
Source: MLS PIN. This data may not be complete. We recommend contacting the local school district to confirm school assignments for this home.
Get a cash offer in 3 minutes
Find out how much your home could sell for in as little as 3 minutes with a no-obligation cash offer.
Estimated market value$2,526,800
Get a cash offer in 3 minutes
Find out how much your home could sell for in as little as 3 minutes with a no-obligation cash offer.
Estimated market value
$2,526,800


