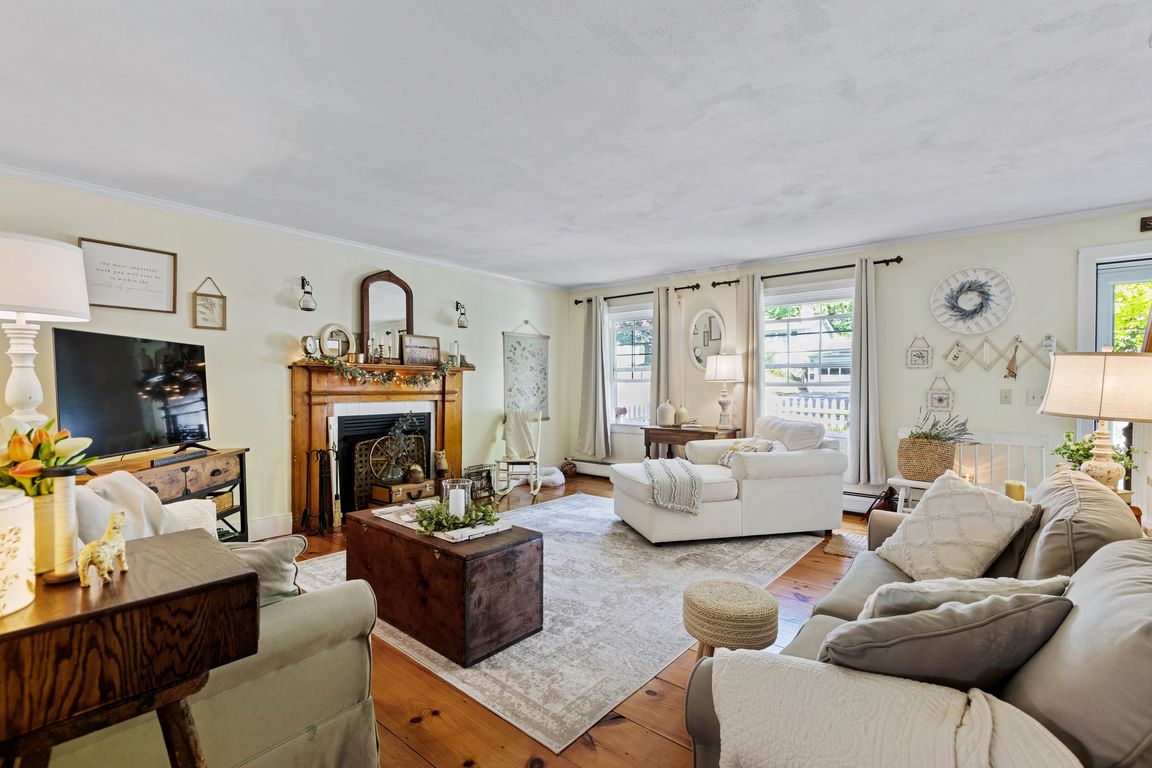
Pending
$359,900
4beds
2,511sqft
24 Corwin St, Cazenovia, NY 13035
4beds
2,511sqft
Single family residence
Built in 1979
0.29 Acres
2 Attached garage spaces
$143 price/sqft
What's special
Modern updatesNewer roofCovered deckWalkout basementFirst-floor bedroomNice bedroomsAttached garage
The kind of house you go by and just smile! Located in the heart of the historic village of Cazenovia, with modern updates and charm all around! This sweet home offers something for everyone- walkability to everything, one-floor living option, walkout basement, attached garage, outdoor living space, and so much more. ...
- 36 days
- on Zillow |
- 142 |
- 6 |
Source: NYSAMLSs,MLS#: S1622221 Originating MLS: Syracuse
Originating MLS: Syracuse
Travel times
Living Room
Kitchen
Dining Room
Zillow last checked: 7 hours ago
Listing updated: July 23, 2025 at 07:53pm
Listing by:
Howard Hanna Real Estate 315-682-9500,
Nicole Donlin 315-317-2571
Source: NYSAMLSs,MLS#: S1622221 Originating MLS: Syracuse
Originating MLS: Syracuse
Facts & features
Interior
Bedrooms & bathrooms
- Bedrooms: 4
- Bathrooms: 3
- Full bathrooms: 2
- 1/2 bathrooms: 1
- Main level bathrooms: 1
- Main level bedrooms: 1
Heating
- Gas, Hot Water
Cooling
- Window Unit(s)
Appliances
- Included: Dryer, Dishwasher, Gas Oven, Gas Range, Gas Water Heater, Refrigerator, Washer
- Laundry: In Basement
Features
- Breakfast Bar, Breakfast Area, Den, Eat-in Kitchen, Separate/Formal Living Room, Kitchen/Family Room Combo, Library, Bedroom on Main Level, Convertible Bedroom
- Flooring: Carpet, Hardwood, Varies
- Basement: Full,Partially Finished,Walk-Out Access
- Number of fireplaces: 1
Interior area
- Total structure area: 2,511
- Total interior livable area: 2,511 sqft
- Finished area below ground: 558
Video & virtual tour
Property
Parking
- Total spaces: 2
- Parking features: Attached, Garage, Driveway, Garage Door Opener
- Attached garage spaces: 2
Features
- Levels: Two
- Stories: 2
- Patio & porch: Deck, Open, Porch
- Exterior features: Blacktop Driveway, Deck
Lot
- Size: 0.29 Acres
- Dimensions: 137 x 100
- Features: Rectangular, Rectangular Lot, Residential Lot
Details
- Parcel number: 25220109502100010250000000
- Special conditions: Standard
Construction
Type & style
- Home type: SingleFamily
- Architectural style: Cape Cod,Two Story
- Property subtype: Single Family Residence
Materials
- Vinyl Siding, Copper Plumbing
- Foundation: Block
- Roof: Asphalt,Architectural,Shingle
Condition
- Resale
- Year built: 1979
Utilities & green energy
- Electric: Circuit Breakers
- Sewer: Connected
- Water: Connected, Public
- Utilities for property: Cable Available, High Speed Internet Available, Sewer Connected, Water Connected
Community & HOA
Location
- Region: Cazenovia
Financial & listing details
- Price per square foot: $143/sqft
- Tax assessed value: $208,000
- Annual tax amount: $8,409
- Date on market: 7/19/2025
- Listing terms: Cash,Conventional