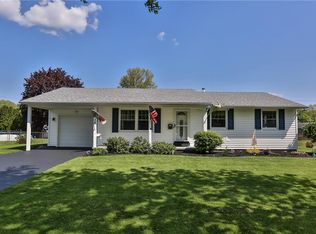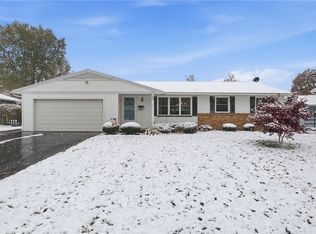Closed
$225,000
24 Courtly Cir, Rochester, NY 14615
4beds
1,457sqft
Single Family Residence
Built in 1963
0.27 Acres Lot
$-- Zestimate®
$154/sqft
$2,238 Estimated rent
Home value
Not available
Estimated sales range
Not available
$2,238/mo
Zestimate® history
Loading...
Owner options
Explore your selling options
What's special
Welcome Home! Don’t miss this clean, classic center entrance colonial. This well-maintained four-bedroom, one-and-a-half-bath home offers timeless charm. The covered porch provides an ideal setting to enjoy brilliant sunsets year-round. The foyer boasts an open hardwood staircase with runner, a convenient guest closet, and a half bath. The traditional floor plan includes a sunlit living room, an elegant formal dining room, and a functional eat-in kitchen. Upstairs you will find four spacious bedrooms and a full bath. Thoughtfully cared for by the original owners and is ready to become your next home. Features include maintenance-free vinyl siding, Thermopane windows, and a level, fully fenced lot suitable for outdoor activities, a pool, or secure spaces for pets and children. The backyard patio is ideal for grilling, relaxing or entertaining. Located conveniently near Route 390, just minutes from Route 490, with access to shopping, banks, and other amenities. The home also showcases beautiful hardwood floors, a freshly painted interior, and it is move-in ready. The full basement offers additional space for a workshop, workout area or whatever “works” for you. The flexible basement space also features a hi-efficiency furnace, central air conditioning and cedar closet. Delayed negotiations until Monday, August 25th, 2025, at 4 PM.
Zillow last checked: 8 hours ago
Listing updated: October 10, 2025 at 08:48am
Listed by:
Angela N. Penkin 585-279-8120,
RE/MAX Plus
Bought with:
Heather E. Lindsay, 10301211772
RE/MAX Plus
Source: NYSAMLSs,MLS#: R1631704 Originating MLS: Rochester
Originating MLS: Rochester
Facts & features
Interior
Bedrooms & bathrooms
- Bedrooms: 4
- Bathrooms: 2
- Full bathrooms: 1
- 1/2 bathrooms: 1
- Main level bathrooms: 1
Bedroom 1
- Level: Second
Bedroom 2
- Level: Second
Bedroom 3
- Level: Second
Bedroom 4
- Level: Second
Basement
- Level: Basement
Dining room
- Level: First
Kitchen
- Level: First
Living room
- Level: First
Heating
- Gas, Forced Air
Cooling
- Central Air
Appliances
- Included: Free-Standing Range, Gas Oven, Gas Range, Gas Water Heater, Oven, Refrigerator
- Laundry: In Basement
Features
- Separate/Formal Dining Room, Entrance Foyer, Eat-in Kitchen, Separate/Formal Living Room, Pantry, Programmable Thermostat
- Flooring: Ceramic Tile, Hardwood, Linoleum, Varies, Vinyl
- Windows: Thermal Windows
- Basement: Full
- Has fireplace: No
Interior area
- Total structure area: 1,457
- Total interior livable area: 1,457 sqft
Property
Parking
- Total spaces: 1.5
- Parking features: Attached, Garage, Driveway, Garage Door Opener
- Attached garage spaces: 1.5
Features
- Levels: Two
- Stories: 2
- Patio & porch: Open, Patio, Porch
- Exterior features: Blacktop Driveway, Fully Fenced, Patio
- Fencing: Full
Lot
- Size: 0.27 Acres
- Dimensions: 80 x 150
- Features: Rectangular, Rectangular Lot, Residential Lot
Details
- Parcel number: 2628000591200002050000
- Special conditions: Estate
Construction
Type & style
- Home type: SingleFamily
- Architectural style: Colonial
- Property subtype: Single Family Residence
Materials
- Vinyl Siding
- Foundation: Block
- Roof: Asphalt,Shingle
Condition
- Resale
- Year built: 1963
Utilities & green energy
- Sewer: Connected
- Water: Connected, Public
- Utilities for property: Cable Available, High Speed Internet Available, Sewer Connected, Water Connected
Community & neighborhood
Location
- Region: Rochester
Other
Other facts
- Listing terms: Cash,Conventional,FHA,VA Loan
Price history
| Date | Event | Price |
|---|---|---|
| 10/6/2025 | Sold | $225,000+12.6%$154/sqft |
Source: | ||
| 8/26/2025 | Pending sale | $199,900$137/sqft |
Source: | ||
| 8/18/2025 | Listed for sale | $199,900$137/sqft |
Source: | ||
Public tax history
| Year | Property taxes | Tax assessment |
|---|---|---|
| 2024 | -- | $126,000 |
| 2023 | -- | $126,000 +7.7% |
| 2022 | -- | $117,000 |
Find assessor info on the county website
Neighborhood: 14615
Nearby schools
GreatSchools rating
- 5/10Brookside Elementary School CampusGrades: K-5Distance: 1.8 mi
- 5/10Arcadia Middle SchoolGrades: 6-8Distance: 1.4 mi
- 6/10Arcadia High SchoolGrades: 9-12Distance: 1.3 mi
Schools provided by the listing agent
- District: Greece
Source: NYSAMLSs. This data may not be complete. We recommend contacting the local school district to confirm school assignments for this home.

