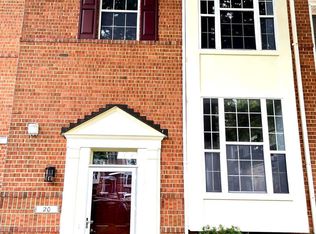Sold for $515,000 on 12/12/23
$515,000
24 Dawn View Ct, Silver Spring, MD 20904
4beds
1,820sqft
Townhouse
Built in 1988
1,875 Square Feet Lot
$541,800 Zestimate®
$283/sqft
$3,292 Estimated rent
Home value
$541,800
$515,000 - $569,000
$3,292/mo
Zestimate® history
Loading...
Owner options
Explore your selling options
What's special
Beautiful rarely available 4-level End-unit townhome in desirable Nottingham Woods in Silver Spring! Step into this incredibly spacious home, with 4 bedrooms and 2 1/2 baths. As you enter, you're greeted by a welcoming foyer, a huge living room, separate dining room and a delightful deck, the abundance of natural light will make you feel instantly at ease! The upgraded eat-in kitchen with granite counters, stainless steel appliances and tile flooring boasts a gorgeous full size bay window. The top level hosts three spacious bedrooms, each with generous closet space. The well-appointed primary suite features a private bath , a walk-in closet, and a large window seat providing a retreat for unwinding after a long day. The lower level offers versatility, the fourth bedroom can be used as a bedroom, a home office, a playroom, or a gym , the possibilities are endless, you will also find the guest half bath on this level. Finally, the walkout basement offers a fully finished recreation room with wood burning fireplace, the sliding doors lead to a charming private outdoor patio. 2 Assigned parking spaces!! Conveniently located near shopping, restaurants and minutes away from Route 29, ICC 200, I 495 and more.
Zillow last checked: 8 hours ago
Listing updated: December 12, 2023 at 05:21am
Listed by:
Edwin Zayas 202-907-3948,
Compass,
Co-Listing Agent: Ilse H Padron 240-888-7271,
Compass
Bought with:
Hanh Pham, 515317
Metro Homes Realty, Inc.
Source: Bright MLS,MLS#: MDMC2110762
Facts & features
Interior
Bedrooms & bathrooms
- Bedrooms: 4
- Bathrooms: 3
- Full bathrooms: 2
- 1/2 bathrooms: 1
Basement
- Area: 684
Heating
- Central, Heat Pump, Electric
Cooling
- Central Air, Electric
Appliances
- Included: Microwave, Dishwasher, Disposal, Dryer, Oven/Range - Electric, Refrigerator, Stainless Steel Appliance(s), Washer, Electric Water Heater, Water Heater
- Laundry: In Basement
Features
- Breakfast Area, Ceiling Fan(s), Floor Plan - Traditional, Eat-in Kitchen, Kitchen - Gourmet, Walk-In Closet(s)
- Flooring: Wood
- Basement: Full,Finished
- Number of fireplaces: 1
- Fireplace features: Corner, Wood Burning
Interior area
- Total structure area: 2,104
- Total interior livable area: 1,820 sqft
- Finished area above ground: 1,420
- Finished area below ground: 400
Property
Parking
- Total spaces: 2
- Parking features: Assigned, Parking Lot
- Details: Assigned Parking
Accessibility
- Accessibility features: Other
Features
- Levels: Four
- Stories: 4
- Patio & porch: Deck
- Pool features: None
- Has view: Yes
- View description: Garden
Lot
- Size: 1,875 sqft
Details
- Additional structures: Above Grade, Below Grade
- Parcel number: 160502732956
- Zoning: PD7
- Special conditions: Standard
Construction
Type & style
- Home type: Townhouse
- Architectural style: Federal
- Property subtype: Townhouse
Materials
- Brick
- Foundation: Other
Condition
- Very Good
- New construction: No
- Year built: 1988
Utilities & green energy
- Sewer: Public Sewer
- Water: Public
- Utilities for property: Cable Available, Electricity Available, Water Available, Sewer Available
Community & neighborhood
Location
- Region: Silver Spring
- Subdivision: Nottingham Woods
HOA & financial
HOA
- Has HOA: Yes
- HOA fee: $98 monthly
- Amenities included: Common Grounds, Jogging Path, Reserved/Assigned Parking, Tot Lots/Playground
- Services included: Common Area Maintenance, Maintenance Grounds, Management, Parking Fee, Reserve Funds, Road Maintenance, Snow Removal
- Association name: MORNING SIDE COMMUNITY ASSOCIATION SERVICES
Other
Other facts
- Listing agreement: Exclusive Right To Sell
- Ownership: Fee Simple
Price history
| Date | Event | Price |
|---|---|---|
| 10/21/2025 | Listing removed | $3,000$2/sqft |
Source: Zillow Rentals | ||
| 10/6/2025 | Listed for rent | $3,000+11.1%$2/sqft |
Source: Zillow Rentals | ||
| 12/29/2023 | Listing removed | -- |
Source: Zillow Rentals | ||
| 12/19/2023 | Listed for rent | $2,700$1/sqft |
Source: Zillow Rentals | ||
| 12/12/2023 | Sold | $515,000$283/sqft |
Source: | ||
Public tax history
| Year | Property taxes | Tax assessment |
|---|---|---|
| 2025 | $5,386 +19.2% | $429,933 +9.5% |
| 2024 | $4,519 +10.4% | $392,567 +10.5% |
| 2023 | $4,093 +6.6% | $355,200 +2.1% |
Find assessor info on the county website
Neighborhood: 20904
Nearby schools
GreatSchools rating
- 7/10Westover Elementary SchoolGrades: PK-5Distance: 0.7 mi
- 3/10White Oak Middle SchoolGrades: 6-8Distance: 1.4 mi
- 4/10Springbrook High SchoolGrades: 9-12Distance: 1.2 mi
Schools provided by the listing agent
- District: Montgomery County Public Schools
Source: Bright MLS. This data may not be complete. We recommend contacting the local school district to confirm school assignments for this home.

Get pre-qualified for a loan
At Zillow Home Loans, we can pre-qualify you in as little as 5 minutes with no impact to your credit score.An equal housing lender. NMLS #10287.
Sell for more on Zillow
Get a free Zillow Showcase℠ listing and you could sell for .
$541,800
2% more+ $10,836
With Zillow Showcase(estimated)
$552,636