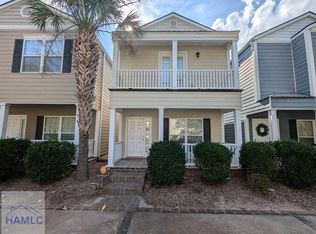Available Now! Welcome to 24 Daylily Court, a beautifully maintained 5-bedroom, 3-bath home offering comfort, flexibility, and modern finishes in the heart of Hinesville. Built in 2022, this two-story residence features an open-concept layout with stylish vinyl flooring throughout the main living areas and plush carpet in the bedrooms. The main level includes a versatile bedroom and full bath ideal for guests or a home office. Upstairs, a spacious loft provides additional living space perfect for a media room, play area, or potential sixth bedroom, along with a convenient upstairs laundry room complete with washer and dryer hookups. The oversized owner's suite features a walk-in closet, spacious bath, and separate shower for added comfort. Thoughtfully designed, the home includes two 50-gallon hot water heaters, ensuring consistent hot water for busy households. You'll appreciate the attached two-car garage with an automatic door opener and the fully fenced backyard, which offers privacy and room to relax or entertain. The location just minutes from Fort Stewart's Gate 7 and Gate 8 makes commuting a breeze. Enjoy life in a welcoming community with a low annual HOA fee and easy access to schools, shopping, and dining.
House for rent
$2,500/mo
24 Daylily Ct #A, Hinesville, GA 31313
5beds
2,415sqft
Price may not include required fees and charges.
Singlefamily
Available now
-- Pets
Central air, electric
Dryer hookup laundry
Covered parking
Electric, central
What's special
Stylish vinyl flooringFully fenced backyardVersatile bedroomSpacious loftOpen-concept layoutWalk-in closetSeparate shower
- 17 days
- on Zillow |
- -- |
- -- |
Travel times
Looking to buy when your lease ends?
See how you can grow your down payment with up to a 6% match & 4.15% APY.
Facts & features
Interior
Bedrooms & bathrooms
- Bedrooms: 5
- Bathrooms: 3
- Full bathrooms: 3
Heating
- Electric, Central
Cooling
- Central Air, Electric
Appliances
- Included: Dishwasher, Dryer, Microwave, Oven, Range, Refrigerator, Washer
- Laundry: Dryer Hookup, In Unit, Laundry Room, Upper Level, Washer Hookup
Features
- Breakfast Bar, Kitchen Island, Upper Level Primary, Walk In Closet
Interior area
- Total interior livable area: 2,415 sqft
Property
Parking
- Parking features: Covered
- Details: Contact manager
Features
- Exterior features: Architecture Style: Traditional, Attached, Breakfast Bar, Dryer Hookup, Electric Water Heater, Garage Door Opener, Heating system: Central, Heating: Electric, Home Rental Team, Kitchen Island, Laundry Room, Some Electric Appliances, Upper Level, Upper Level Primary, Walk In Closet, Washer Hookup
Construction
Type & style
- Home type: SingleFamily
- Property subtype: SingleFamily
Condition
- Year built: 2022
Community & HOA
Location
- Region: Hinesville
Financial & listing details
- Lease term: Contact For Details
Price history
| Date | Event | Price |
|---|---|---|
| 7/30/2025 | Listed for rent | $2,500$1/sqft |
Source: Hive MLS #SA335505 | ||
![[object Object]](https://photos.zillowstatic.com/fp/36c13f1d7de168f4ddc9949bd045c558-p_i.jpg)
