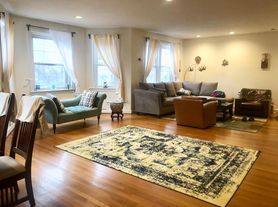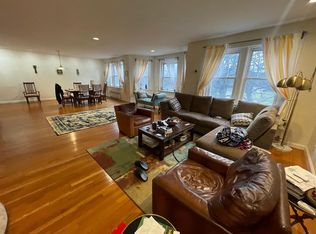Gorgeous Luxury 2 bed 2 bath in Brookline available 7/1 and 9/1
Massive unique unit with a modern open layout with great natural light
High ceilings
Laundry in UNIT! (free)
Pet friendly - Dog park directly across the street
Easy access to the elementary schools in the area
2 full bathrooms
VIDEO TOURS AVAILABLE
Feel free to reach out to set up a showing!
best,
Andy
2 parking spots included in the rent!
Heat and hot water included in rent
Apartment for rent
$4,700/mo
24 Dean Rd #3, Brookline, MA 02445
2beds
2,100sqft
This listing now includes required monthly fees in the total price. Learn more
Apartment
Available Wed Jul 1 2026
Cats, dogs OK
In unit laundry
Attached garage parking
What's special
Modern open layoutLaundry in unitHigh ceilingsGreat natural light
- 10 days |
- -- |
- -- |
Zillow last checked: 11 hours ago
Listing updated: January 18, 2026 at 09:05am
Travel times
Facts & features
Interior
Bedrooms & bathrooms
- Bedrooms: 2
- Bathrooms: 2
- Full bathrooms: 2
Appliances
- Included: Dishwasher, Dryer, Washer
- Laundry: In Unit
Features
- Flooring: Hardwood
Interior area
- Total interior livable area: 2,100 sqft
Property
Parking
- Parking features: Attached, Off Street
- Has attached garage: Yes
- Details: Contact manager
Features
- Exterior features: Heating included in rent, Hot water included in rent
Details
- Parcel number: BROOB225L0063S0002
Construction
Type & style
- Home type: Apartment
- Property subtype: Apartment
Building
Management
- Pets allowed: Yes
Community & HOA
Location
- Region: Brookline
Financial & listing details
- Lease term: 1 Year
Price history
| Date | Event | Price |
|---|---|---|
| 1/18/2026 | Listed for rent | $4,700-16.1%$2/sqft |
Source: Zillow Rentals Report a problem | ||
| 11/17/2025 | Sold | $1,450,000-3.3%$690/sqft |
Source: MLS PIN #73404304 Report a problem | ||
| 9/19/2025 | Contingent | $1,499,000$714/sqft |
Source: MLS PIN #73404304 Report a problem | ||
| 9/5/2025 | Price change | $1,499,000-3.3%$714/sqft |
Source: MLS PIN #73404304 Report a problem | ||
| 7/15/2025 | Listed for sale | $1,550,000$738/sqft |
Source: MLS PIN #73404304 Report a problem | ||
Neighborhood: 02445
Nearby schools
GreatSchools rating
- 9/10John D Runkle SchoolGrades: PK-8Distance: 0.2 mi
- 9/10Brookline High SchoolGrades: 9-12Distance: 0.7 mi
- 8/10Michael Driscoll SchoolGrades: K-8Distance: 0.4 mi
There are 2 available units in this apartment building

