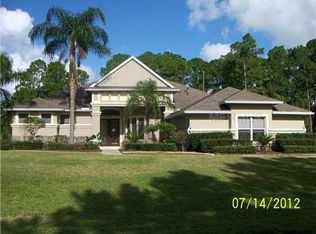Sold for $509,000 on 08/13/24
$509,000
24 Dial Ave, Debary, FL 32713
3beds
2,049sqft
Single Family Residence
Built in 1998
0.47 Acres Lot
$481,000 Zestimate®
$248/sqft
$2,386 Estimated rent
Home value
$481,000
$433,000 - $534,000
$2,386/mo
Zestimate® history
Loading...
Owner options
Explore your selling options
What's special
CITY or COUNTRY??? In this FULLY REMODELED Dream Home - You get both! Almost a HALF ACRE private property nestled right in the highly sought after St. Johns River Estates community where oversized lots, custom homes and wildlife are the norm! Not to mention this home is STILL ZONED for the highly sought after DEBARY ELEMENTARY!! Nearly every square inch of this designer masterpiece has been updated with the highest quality materials and craftmanship. Surrounded by trees and wildlife gives you that country feel while being only a mile from the St. Johns River at Highbanks Boat Ramp. So close to the top rated Debary Elementary School at less than two miles away and only three miles from the Debary Splash pad! Nearly the ENTIRE HOUSE was remodeled in 2021, including landscaping in 2021, new decorative fencing and new vanities installed in 2023. Roof was new in 2016 and HVAC replaced in 2017. The side garage keeps your front yard focused on the architecture and landscaping and as soon as you enter the home you are greeted by all the soothing natural light with the oversized windows surrounding you. Entertain all your guests at your 11' custom built island. Hurry up and request your showing before it's too late! And don't forget about the extra storage out back with the oversized 20x12 Storage Shed.
Zillow last checked: 8 hours ago
Listing updated: August 13, 2024 at 06:32pm
Listing Provided by:
Christopher Schiffermiller, LLC 407-409-5702,
UNITED REAL ESTATE PREFERRED 407-243-8840
Bought with:
Amy Phillips, 3425973
CALL IT CLOSED INTL REALTY
Source: Stellar MLS,MLS#: O6221942 Originating MLS: Orlando Regional
Originating MLS: Orlando Regional

Facts & features
Interior
Bedrooms & bathrooms
- Bedrooms: 3
- Bathrooms: 2
- Full bathrooms: 2
Primary bedroom
- Features: En Suite Bathroom, Walk-In Closet(s)
- Level: First
- Dimensions: 17x13.5
Bedroom 2
- Features: Built-in Closet
- Level: First
- Dimensions: 12.5x11
Bedroom 3
- Features: Built-in Closet
- Level: First
- Dimensions: 12.5x11
Primary bathroom
- Features: Dual Sinks, Garden Bath, Linen Closet
- Level: First
- Dimensions: 12.5x10
Balcony porch lanai
- Level: First
- Dimensions: 22.5x10.5
Dining room
- Level: First
- Dimensions: 12.5x8.5
Family room
- Level: First
- Dimensions: 21x17.5
Kitchen
- Features: Breakfast Bar, Granite Counters, Kitchen Island
- Level: First
- Dimensions: 16.5x11
Laundry
- Level: First
- Dimensions: 9x5
Living room
- Level: First
- Dimensions: 11.5x11.5
Heating
- Central
Cooling
- Central Air
Appliances
- Included: Dishwasher, Dryer, Ice Maker, Microwave, Refrigerator, Washer
- Laundry: Inside, Laundry Room
Features
- Ceiling Fan(s), Eating Space In Kitchen, High Ceilings, Kitchen/Family Room Combo, Living Room/Dining Room Combo, Open Floorplan, Primary Bedroom Main Floor, Solid Wood Cabinets, Split Bedroom, Stone Counters, Vaulted Ceiling(s)
- Flooring: Tile
- Windows: Blinds, Drapes, Rods
- Has fireplace: No
Interior area
- Total structure area: 2,741
- Total interior livable area: 2,049 sqft
Property
Parking
- Total spaces: 2
- Parking features: Driveway, Garage Door Opener, Garage Faces Side, RV Access/Parking
- Attached garage spaces: 2
- Has uncovered spaces: Yes
- Details: Garage Dimensions: 22x20
Features
- Levels: One
- Stories: 1
- Exterior features: Storage
- Fencing: Chain Link,Fenced,Wood
- Has view: Yes
- View description: Trees/Woods
Lot
- Size: 0.47 Acres
- Features: Cleared, Landscaped, Level, Near Marina
Details
- Additional structures: Shed(s)
- Parcel number: 803101080100
- Zoning: 01I1
- Special conditions: None
Construction
Type & style
- Home type: SingleFamily
- Property subtype: Single Family Residence
Materials
- Block, Stucco
- Foundation: Slab
- Roof: Shingle
Condition
- Completed
- New construction: No
- Year built: 1998
Utilities & green energy
- Sewer: Septic Tank
- Water: Public
- Utilities for property: Cable Available, Electricity Available, Water Available
Community & neighborhood
Location
- Region: Debary
- Subdivision: ST JOHNS RIVER ESTATES UNIT 01
HOA & financial
HOA
- Has HOA: Yes
- HOA fee: $28 monthly
- Association name: St. Johns River Estates - Brenda Rose
- Association phone: 386-668-2728
Other fees
- Pet fee: $0 monthly
Other financial information
- Total actual rent: 0
Other
Other facts
- Listing terms: Cash,Conventional,FHA,VA Loan
- Ownership: Fee Simple
- Road surface type: Paved
Price history
| Date | Event | Price |
|---|---|---|
| 8/13/2024 | Sold | $509,000+1.8%$248/sqft |
Source: | ||
| 7/15/2024 | Pending sale | $499,900$244/sqft |
Source: | ||
| 7/10/2024 | Listed for sale | $499,900$244/sqft |
Source: | ||
| 8/17/2023 | Listing removed | -- |
Source: | ||
| 8/10/2023 | Price change | $499,900-2.9%$244/sqft |
Source: | ||
Public tax history
| Year | Property taxes | Tax assessment |
|---|---|---|
| 2024 | $4,110 +5.3% | $284,584 +3% |
| 2023 | $3,903 +2.2% | $276,296 +3% |
| 2022 | $3,820 | $268,249 +3% |
Find assessor info on the county website
Neighborhood: 32713
Nearby schools
GreatSchools rating
- 7/10Debary Elementary SchoolGrades: PK-5Distance: 1.4 mi
- 4/10River Springs Middle SchoolGrades: 6-8Distance: 4.2 mi
- 5/10University High SchoolGrades: 9-12Distance: 3.4 mi
Schools provided by the listing agent
- Elementary: Debary Elem
Source: Stellar MLS. This data may not be complete. We recommend contacting the local school district to confirm school assignments for this home.

Get pre-qualified for a loan
At Zillow Home Loans, we can pre-qualify you in as little as 5 minutes with no impact to your credit score.An equal housing lender. NMLS #10287.
Sell for more on Zillow
Get a free Zillow Showcase℠ listing and you could sell for .
$481,000
2% more+ $9,620
With Zillow Showcase(estimated)
$490,620