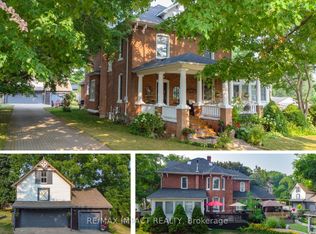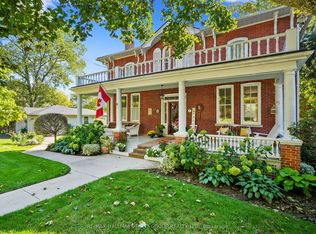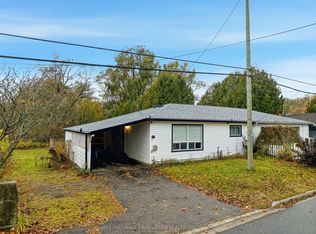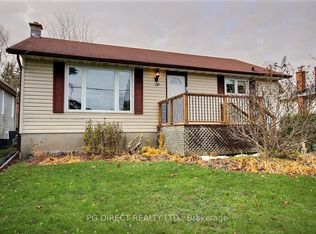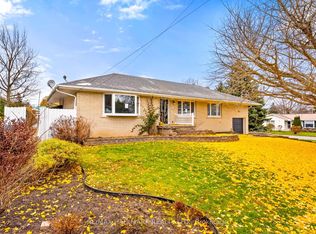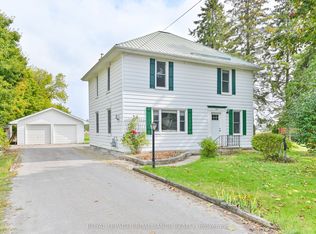*Well Maintained Brick Bungalow in the Heart of Colborne* Welcome to this sun-filled solid brick bungalow, ideally located close to downtown Colborne with all of it's amenities and also a short walk from multiple parks. Community garden, trails, ball diamonds, arena/Keeler Centre, library, casual & fine dining restaurants, cafes, vintage shops, art gallery, the Big Apple, this growing community offers so much. Offering 3 bedrooms or 2 bedrooms plus office/den with W/O to deck, this home is perfect for families, down-sizers, or first-time buyers. Step inside to a bright and spacious living/dining room with large east-facing windows that fill the space with natural light. The kitchen features ceiling-height cabinetry, a large double sink with a sunny window view, and plenty of space for preparing meals or creating a dream coffee bar or eat-in space (it's bigger than it looks). The main floor 4-pc bathroom offers lots of counter space for getting ready. There is convenient side door access to both the upper and lower levels. The lower level expands your living space with a kitchenette, Rec room, games/bonus room, cold storage, workshop, 3-pc bath, and a large laundry room - perfect for entertaining or extended family living. Enjoy your morning coffee on the private back deck overlook a fenced backyard, with room for kids, pets and gardening. The attached garage with newer door and remote opener provides parking, work space plus a rear exit to the yard. A paved driveway accommodates up to 3 additional vehicles. Recent updates include fresh paint, modern light fixtures, electrical accessories (2025), new vinyl flooring in kitchen, bath & hall (2025), while maintaining the character of original hardwood floors. Move-in ready, family friendly neighbourhood and spacious backyard for outdoor living. The lovingly maintained home blends modern updates with timeless charm - ready for you to make it your own!
For sale
C$549,500
24 Division St, Cramahe, ON K0K 1S0
3beds
2baths
Single Family Residence
Built in ----
0.24 Square Feet Lot
$-- Zestimate®
C$--/sqft
C$-- HOA
What's special
- 51 days |
- 11 |
- 0 |
Zillow last checked: 8 hours ago
Listing updated: October 23, 2025 at 02:13pm
Listed by:
ROYAL SERVICE REAL ESTATE INC.
Source: TRREB,MLS®#: X12479427 Originating MLS®#: Central Lakes Association of REALTORS
Originating MLS®#: Central Lakes Association of REALTORS
Facts & features
Interior
Bedrooms & bathrooms
- Bedrooms: 3
- Bathrooms: 2
Primary bedroom
- Level: Ground
- Dimensions: 4.17 x 3.31
Bedroom 2
- Level: Ground
- Dimensions: 3.87 x 3.13
Bedroom 3
- Level: Ground
- Dimensions: 3.13 x 2.84
Bathroom
- Level: Ground
- Dimensions: 2.87 x 2.23
Bathroom
- Level: Basement
- Dimensions: 2.88 x 2.47
Game room
- Level: Basement
- Dimensions: 6.35 x 3.63
Kitchen
- Level: Ground
- Dimensions: 3.87 x 3.32
Kitchen
- Level: Basement
- Dimensions: 2.62 x 2.46
Laundry
- Level: Basement
- Dimensions: 4.56 x 3.63
Living room
- Level: Ground
- Dimensions: 7.05 x 5.05
Recreation
- Level: Basement
- Dimensions: 6.15 x 5.82
Workshop
- Level: Basement
- Dimensions: 4.56 x 2.53
Heating
- Forced Air, Gas
Cooling
- Central Air
Appliances
- Included: Water Heater Owned
Features
- Primary Bedroom - Main Floor, In-Law Capability, Storage
- Basement: Partially Finished
- Has fireplace: No
Interior area
- Living area range: 1100-1500 null
Property
Parking
- Total spaces: 4
- Parking features: Private
- Has garage: Yes
Features
- Pool features: None
- Waterfront features: None
Lot
- Size: 0.24 Square Feet
- Features: Fenced Yard, Park, Rec./Commun.Centre, School, Library, Rectangular Lot
Details
- Additional structures: Garden Shed
- Parcel number: 511440114
- Other equipment: Sump Pump
Construction
Type & style
- Home type: SingleFamily
- Architectural style: Bungalow
- Property subtype: Single Family Residence
Materials
- Brick
- Foundation: Concrete Block
- Roof: Asphalt Shingle
Utilities & green energy
- Sewer: Sewer
Community & HOA
Location
- Region: Cramahe
Financial & listing details
- Annual tax amount: C$3,291
- Date on market: 10/23/2025
ROYAL SERVICE REAL ESTATE INC.
By pressing Contact Agent, you agree that the real estate professional identified above may call/text you about your search, which may involve use of automated means and pre-recorded/artificial voices. You don't need to consent as a condition of buying any property, goods, or services. Message/data rates may apply. You also agree to our Terms of Use. Zillow does not endorse any real estate professionals. We may share information about your recent and future site activity with your agent to help them understand what you're looking for in a home.
Price history
Price history
Price history is unavailable.
Public tax history
Public tax history
Tax history is unavailable.Climate risks
Neighborhood: K0K
Nearby schools
GreatSchools rating
No schools nearby
We couldn't find any schools near this home.
- Loading
