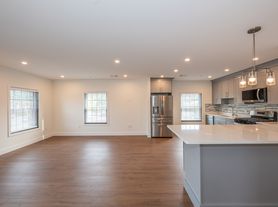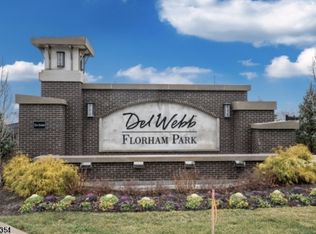Charming and sun-filled 3BR/2BA ranch on a quiet 1/3-acre lot. Features refinished hardwood floors, updated kitchen with cherry cabinets, granite counters, and stainless steel appliances, plus a cozy wood-burning fireplace. Primary bedroom with walk-in closet and two additional bedrooms with renovated bath. New exterior paint, garage opener (2025), newer furnace, water heater, and whole-house generator. Walk to shops, parks, schools, pool, tennis, and NYC bus.
Copyright Garden State Multiple Listing Service, L.L.C. All rights reserved. Information is deemed reliable but not guaranteed.
House for rent
$4,850/mo
24 Dogwood Ln, New Providence, NJ 07974
3beds
1,606sqft
Price may not include required fees and charges.
Singlefamily
Available now
-- Pets
Central air
In basement laundry
2 Attached garage spaces parking
Fireplace
What's special
- 12 days |
- -- |
- -- |
Travel times
Looking to buy when your lease ends?
Consider a first-time homebuyer savings account designed to grow your down payment with up to a 6% match & 3.83% APY.
Facts & features
Interior
Bedrooms & bathrooms
- Bedrooms: 3
- Bathrooms: 2
- Full bathrooms: 2
Rooms
- Room types: Dining Room, Family Room
Heating
- Fireplace
Cooling
- Central Air
Appliances
- Included: Dryer, Washer
- Laundry: In Basement, In Unit
Features
- Storage, Walk In Closet
- Flooring: Laminate
- Has basement: Yes
- Attic: Yes
- Has fireplace: Yes
Interior area
- Total interior livable area: 1,606 sqft
Property
Parking
- Total spaces: 2
- Parking features: Attached, Covered
- Has attached garage: Yes
- Details: Contact manager
Features
- Stories: 2
- Exterior features: 3 Bedrooms, Attached, Attic, Basement, Bath Main, Bathroom, Curbs, Flooring: Laminate, Gas Water Heater, Heating system: 1 Unit, In Basement, Kitchen, Living Room, Lot Features: Residential Area, Patio, Rec Room, Residential Area, Storage, Storage Room, Thermal Windows/Doors, Walk In Closet
Details
- Parcel number: 1100183000000024
Construction
Type & style
- Home type: SingleFamily
- Property subtype: SingleFamily
Condition
- Year built: 1940
Community & HOA
Location
- Region: New Providence
Financial & listing details
- Lease term: 12 Months,24 Months,Negotiable
Price history
| Date | Event | Price |
|---|---|---|
| 10/15/2025 | Sold | $901,000+15.7%$561/sqft |
Source: | ||
| 10/15/2025 | Listed for rent | $4,850$3/sqft |
Source: | ||
| 8/15/2025 | Pending sale | $779,000$485/sqft |
Source: | ||
| 8/7/2025 | Listed for sale | $779,000+251.3%$485/sqft |
Source: | ||
| 8/22/1996 | Sold | $221,750$138/sqft |
Source: Public Record | ||

