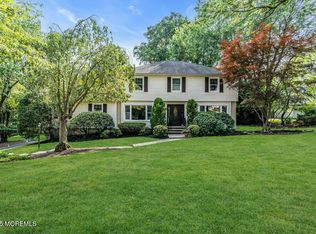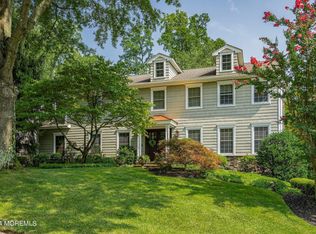Sold for $825,000 on 02/01/23
$825,000
24 Doherty Drive, Middletown, NJ 07748
4beds
2,516sqft
Single Family Residence
Built in 1980
0.38 Acres Lot
$1,000,700 Zestimate®
$328/sqft
$4,677 Estimated rent
Home value
$1,000,700
$951,000 - $1.06M
$4,677/mo
Zestimate® history
Loading...
Owner options
Explore your selling options
What's special
Fantastic opportunity to live in the coveted Oak Hill section of Middletown. This sunny and bright home is in pristine condition and features generous sized rooms throughout. A large, newly renovated kitchen, dining room with chair molding, living room, family room with a gas burning fireplace, are located on the first floor. Upstairs is a master suite including a private bathroom and walk-in closet, along with 3 good sized bedrooms and shared bath. The basement has been newly refinished with a large additional casual space, office, and storage area. Spacious, lovingly cared for, and located on a dead-end street, are just a few of the must see features of this home. And, the backyard backs up to dedicated open space. An opportunity like this won't last long, come see it today!
Zillow last checked: 8 hours ago
Listing updated: February 11, 2025 at 07:20pm
Listed by:
Tara Butler 908-902-8981,
Heritage House Sotheby's International Realty
Bought with:
Tara Butler, 1222108
Heritage House Sotheby's International Realty
Source: MoreMLS,MLS#: 22233304
Facts & features
Interior
Bedrooms & bathrooms
- Bedrooms: 4
- Bathrooms: 3
- Full bathrooms: 2
- 1/2 bathrooms: 1
Bedroom
- Area: 112
- Dimensions: 14 x 8
Bedroom
- Area: 140
- Dimensions: 14 x 10
Bedroom
- Area: 132
- Dimensions: 12 x 11
Bathroom
- Area: 56
- Dimensions: 8 x 7
Other
- Area: 238
- Dimensions: 17 x 14
Other
- Area: 80
- Dimensions: 10 x 8
Basement
- Description: Finished
- Area: 408
- Dimensions: 24 x 17
Basement
- Description: Basement Storage Room
- Area: 518
- Dimensions: 37 x 14
Basement
- Description: Basement Office
- Area: 56
- Dimensions: 8 x 7
Dining room
- Area: 168
- Dimensions: 14 x 12
Family room
- Area: 280
- Dimensions: 20 x 14
Kitchen
- Area: 207
- Dimensions: 23 x 9
Living room
- Area: 224
- Dimensions: 16 x 14
Heating
- Natural Gas
Cooling
- Central Air
Features
- Center Hall, Recessed Lighting
- Flooring: Concrete, Other
- Basement: Finished,Workshop/ Workbench
- Number of fireplaces: 1
Interior area
- Total structure area: 2,516
- Total interior livable area: 2,516 sqft
Property
Parking
- Total spaces: 2
- Parking features: Paved, Double Wide Drive, Driveway
- Attached garage spaces: 2
- Has uncovered spaces: Yes
Features
- Stories: 2
Lot
- Size: 0.38 Acres
- Dimensions: 108 x 152
- Features: Back to Woods, Cul-De-Sac, Dead End Street, Wooded
Details
- Parcel number: 3200860000000052
- Zoning description: Neighborhood
Construction
Type & style
- Home type: SingleFamily
- Architectural style: Colonial
- Property subtype: Single Family Residence
Condition
- New construction: No
- Year built: 1980
Utilities & green energy
- Sewer: Public Sewer
Community & neighborhood
Location
- Region: Middletown
- Subdivision: Oak Hill Hgts
Price history
| Date | Event | Price |
|---|---|---|
| 2/1/2023 | Sold | $825,000+4.6%$328/sqft |
Source: | ||
| 11/8/2022 | Pending sale | $789,000$314/sqft |
Source: | ||
| 10/25/2022 | Listed for sale | $789,000+85.7%$314/sqft |
Source: | ||
| 1/16/2001 | Sold | $424,900$169/sqft |
Source: Public Record | ||
Public tax history
| Year | Property taxes | Tax assessment |
|---|---|---|
| 2024 | $12,844 -3.1% | $780,800 +2.3% |
| 2023 | $13,259 +3.1% | $762,900 +11.7% |
| 2022 | $12,861 -0.4% | $683,000 +10% |
Find assessor info on the county website
Neighborhood: Red Hill
Nearby schools
GreatSchools rating
- 7/10Nut Swamp Elementary SchoolGrades: K-5Distance: 0.9 mi
- 7/10Thompson Middle SchoolGrades: 6-8Distance: 0.8 mi
- 7/10Middletown - South High SchoolGrades: 9-12Distance: 1.5 mi
Schools provided by the listing agent
- Elementary: Nut Swamp
- Middle: Thompson
- High: Middle South
Source: MoreMLS. This data may not be complete. We recommend contacting the local school district to confirm school assignments for this home.

Get pre-qualified for a loan
At Zillow Home Loans, we can pre-qualify you in as little as 5 minutes with no impact to your credit score.An equal housing lender. NMLS #10287.
Sell for more on Zillow
Get a free Zillow Showcase℠ listing and you could sell for .
$1,000,700
2% more+ $20,014
With Zillow Showcase(estimated)
$1,020,714
