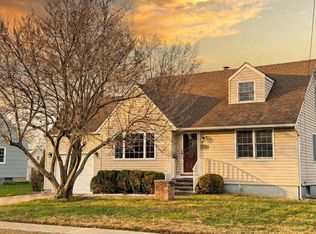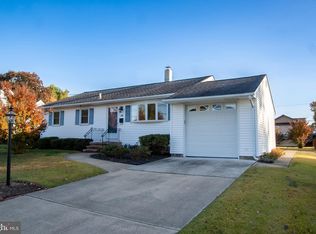Sold for $487,475
$487,475
24 Doreen Rd, Hamilton, NJ 08690
4beds
1,373sqft
Single Family Residence
Built in 1964
0.26 Acres Lot
$490,100 Zestimate®
$355/sqft
$3,399 Estimated rent
Home value
$490,100
$436,000 - $549,000
$3,399/mo
Zestimate® history
Loading...
Owner options
Explore your selling options
What's special
Charming, well-maintained cape in the desirable Hamilton Square neighborhood has been lovingly cared for by its original owners. Beautiful hardwood floors flow throughout the home and arched doorways add character and warmth. The home has been freshly painted in a neutral color palette. Enter into the light filled living room with a large bay window with the eat in kitchen just beyond with access to the level yard with patio. Main level also includes primary bedroom also with a large bay window, additional bedroom and full bath. Upper level has 2 bedrooms and full bathroom. Home also features a partially finished basement, one car garage with opener and overhead loft storage, forced air heating and cooling, exterior freshly painted and thermal insulated windows. Hamilton Square is a picturesque neighborhood known for its friendly community, tree-lined streets, and proximity to parks, shopping, dining, and entertainment options. Minutes away from shopping, the Hamilton train station, the New Jersey Turnpike, downtown Princeton and drive to the beach in under an hour. Bundled service pricing available for buyers. Connect with the listing agent for details.
Zillow last checked: 8 hours ago
Listing updated: August 21, 2025 at 12:28am
Listed by:
Kathy Froelich 732-832-9855,
Redfin
Bought with:
Catherine Taeffner, 1754685
Keller Williams Real Estate - Princeton
Source: Bright MLS,MLS#: NJME2061860
Facts & features
Interior
Bedrooms & bathrooms
- Bedrooms: 4
- Bathrooms: 2
- Full bathrooms: 2
- Main level bathrooms: 1
- Main level bedrooms: 2
Bedroom 1
- Level: Main
- Area: 154 Square Feet
- Dimensions: 14 x 11
Bedroom 2
- Level: Main
- Area: 182 Square Feet
- Dimensions: 14 x 13
Bedroom 3
- Level: Upper
- Area: 210 Square Feet
- Dimensions: 15 x 14
Bedroom 4
- Level: Upper
- Area: 210 Square Feet
- Dimensions: 15 x 14
Bathroom 1
- Level: Main
Bathroom 2
- Level: Upper
Kitchen
- Level: Main
- Area: 182 Square Feet
- Dimensions: 14 x 13
Living room
- Level: Main
- Area: 234 Square Feet
- Dimensions: 18 x 13
Heating
- Forced Air, Natural Gas
Cooling
- Central Air, Electric
Appliances
- Included: Refrigerator, Dryer, Exhaust Fan, Oven, Washer, Cooktop, Gas Water Heater
- Laundry: In Basement
Features
- Eat-in Kitchen, Bathroom - Tub Shower, Dry Wall
- Flooring: Hardwood
- Windows: Double Pane Windows, Bay/Bow, Insulated Windows, Replacement, Screens
- Basement: Full,Interior Entry,Exterior Entry,Partially Finished
- Has fireplace: No
Interior area
- Total structure area: 1,373
- Total interior livable area: 1,373 sqft
- Finished area above ground: 1,373
- Finished area below ground: 0
Property
Parking
- Total spaces: 1
- Parking features: Garage Faces Front, Concrete, Attached
- Attached garage spaces: 1
- Has uncovered spaces: Yes
Accessibility
- Accessibility features: None
Features
- Levels: Two
- Stories: 2
- Patio & porch: Patio
- Pool features: None
Lot
- Size: 0.26 Acres
- Dimensions: 80.00 x 139.00
Details
- Additional structures: Above Grade, Below Grade
- Parcel number: 030183300018
- Zoning: SF1
- Special conditions: Standard
Construction
Type & style
- Home type: SingleFamily
- Architectural style: Cape Cod
- Property subtype: Single Family Residence
Materials
- Frame
- Foundation: Block
- Roof: Asphalt,Shingle
Condition
- Very Good
- New construction: No
- Year built: 1964
Utilities & green energy
- Sewer: Public Sewer
- Water: Public
Community & neighborhood
Location
- Region: Hamilton
- Subdivision: Hamilton Square
- Municipality: HAMILTON TWP
Other
Other facts
- Listing agreement: Exclusive Right To Sell
- Listing terms: Cash,Conventional,FHA,VA Loan
- Ownership: Fee Simple
Price history
| Date | Event | Price |
|---|---|---|
| 8/20/2025 | Sold | $487,475-2.3%$355/sqft |
Source: | ||
| 8/8/2025 | Pending sale | $499,000$363/sqft |
Source: | ||
| 7/22/2025 | Contingent | $499,000$363/sqft |
Source: | ||
| 7/9/2025 | Listed for sale | $499,000$363/sqft |
Source: | ||
Public tax history
| Year | Property taxes | Tax assessment |
|---|---|---|
| 2025 | $7,721 | $219,100 |
| 2024 | $7,721 +8% | $219,100 |
| 2023 | $7,149 | $219,100 |
Find assessor info on the county website
Neighborhood: Mercerville
Nearby schools
GreatSchools rating
- 5/10Sayen Elementary SchoolGrades: K-5Distance: 0.4 mi
- 3/10Emily C Reynolds Middle SchoolGrades: 6-8Distance: 1.1 mi
- 4/10Hamilton East-Steinert High SchoolGrades: 9-12Distance: 1.3 mi
Schools provided by the listing agent
- Elementary: Sayen E.s.
- Middle: Reynolds
- High: Steinert
- District: Hamilton Township
Source: Bright MLS. This data may not be complete. We recommend contacting the local school district to confirm school assignments for this home.
Get a cash offer in 3 minutes
Find out how much your home could sell for in as little as 3 minutes with a no-obligation cash offer.
Estimated market value$490,100
Get a cash offer in 3 minutes
Find out how much your home could sell for in as little as 3 minutes with a no-obligation cash offer.
Estimated market value
$490,100

