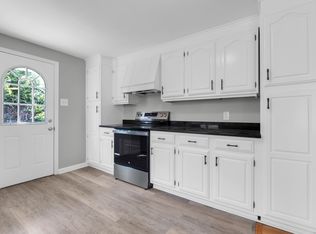Sold for $445,000 on 07/16/25
$445,000
24 Dowd Avenue, Canton, CT 06019
4beds
2,206sqft
Multi Family
Built in 1956
-- sqft lot
$445,600 Zestimate®
$202/sqft
$2,367 Estimated rent
Home value
$445,600
$423,000 - $468,000
$2,367/mo
Zestimate® history
Loading...
Owner options
Explore your selling options
What's special
Don't miss your tremendous opportunity! This property known as 24-26 Dowd Avenue is a rare two family. It has been owner and family occupied for the majority of the past decade. As such, the attention to detail here is off the charts! The roof is only 3 years old, the gutters are newer too. Insulated windows have been added over the years. The decor throughout is fresh and young. Additionally, the baths have been recently refreshed. Even the original features are well maintained and cherished! The main unit has a door to the two car garage and a finished basement area, adding to its utility and rental appeal! But, please do not forget about location! Collinsville, and all that entails, is a safe sidewalk stroll away! So are schools and their athletic facilities. And don't forget about Rails to Trails network! It is only steps away! Shopping and restaurant options are plentiful and very convenient both in the village and along the Route 44 corridor. Also, keep in mind this property has the "perfect trifecta" of public utilities! Public water and sewer (both connected) AND natural gas (available on the street!!!). Whether your plans include using the property for yourself and family or friends, or a true investment/rental property, 24-26 Dowd has your back! Please stop by soon for a private tour of this very special property!
Zillow last checked: 8 hours ago
Listing updated: July 16, 2025 at 12:09pm
Listed by:
Bob B. Ficks 860-205-6547,
Berkshire Hathaway NE Prop. 860-677-4949
Bought with:
Giuliana S. D'Appollonio, RES.0826039
Coldwell Banker Realty
Source: Smart MLS,MLS#: 24095026
Facts & features
Interior
Bedrooms & bathrooms
- Bedrooms: 4
- Bathrooms: 2
- Full bathrooms: 2
Heating
- Hot Water, Oil
Cooling
- None
Appliances
- Included: Electric Water Heater, Water Heater
- Laundry: In Basement, In Unit
Features
- Windows: Storm Window(s), Thermopane Windows
- Basement: Partial,Heated,Sump Pump,Hatchway Access,Partially Finished,Concrete
- Attic: Access Via Hatch
- Has fireplace: No
Interior area
- Total structure area: 2,206
- Total interior livable area: 2,206 sqft
- Finished area above ground: 1,798
- Finished area below ground: 408
Property
Parking
- Total spaces: 5
- Parking features: Attached, Driveway, Paved
- Attached garage spaces: 2
- Has uncovered spaces: Yes
Features
- Patio & porch: Deck
- Exterior features: Sidewalk, Stone Wall
Lot
- Size: 0.50 Acres
- Features: Wetlands, Few Trees, Level
Details
- Additional structures: Shed(s)
- Parcel number: 505878
- Zoning: R-1
Construction
Type & style
- Home type: MultiFamily
- Architectural style: Units on different Floors
- Property subtype: Multi Family
Materials
- Aluminum Siding
- Foundation: Concrete Perimeter
- Roof: Fiberglass
Condition
- New construction: No
- Year built: 1956
Utilities & green energy
- Sewer: Public Sewer
- Water: Public
Green energy
- Energy efficient items: Windows
Community & neighborhood
Community
- Community features: Near Public Transport, Health Club, Library, Medical Facilities, Park, Pool, Public Rec Facilities, Shopping/Mall
Location
- Region: Canton
- Subdivision: Dowd's Corner
Price history
| Date | Event | Price |
|---|---|---|
| 10/31/2025 | Listing removed | $2,300$1/sqft |
Source: Zillow Rentals | ||
| 10/20/2025 | Price change | $2,300-2.1%$1/sqft |
Source: Zillow Rentals | ||
| 10/18/2025 | Price change | $2,350-6%$1/sqft |
Source: Zillow Rentals | ||
| 10/12/2025 | Listed for rent | $2,500$1/sqft |
Source: Zillow Rentals | ||
| 7/16/2025 | Sold | $445,000+4.7%$202/sqft |
Source: | ||
Public tax history
| Year | Property taxes | Tax assessment |
|---|---|---|
| 2025 | $7,337 -1.9% | $219,020 |
| 2024 | $7,480 +19.9% | $219,020 +24.1% |
| 2023 | $6,241 +5% | $176,450 |
Find assessor info on the county website
Neighborhood: Canton Valley
Nearby schools
GreatSchools rating
- 7/10Canton Intermediate SchoolGrades: 4-6Distance: 0.6 mi
- 7/10Canton Middle SchoolGrades: 7-8Distance: 0.5 mi
- 8/10Canton High SchoolGrades: 9-12Distance: 0.5 mi
Schools provided by the listing agent
- Elementary: Cherry Brook Primary
- Middle: Canton
- High: Canton
Source: Smart MLS. This data may not be complete. We recommend contacting the local school district to confirm school assignments for this home.

Get pre-qualified for a loan
At Zillow Home Loans, we can pre-qualify you in as little as 5 minutes with no impact to your credit score.An equal housing lender. NMLS #10287.
Sell for more on Zillow
Get a free Zillow Showcase℠ listing and you could sell for .
$445,600
2% more+ $8,912
With Zillow Showcase(estimated)
$454,512