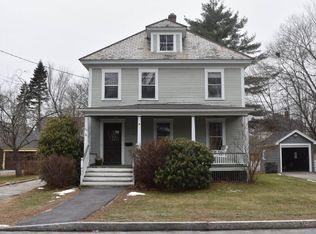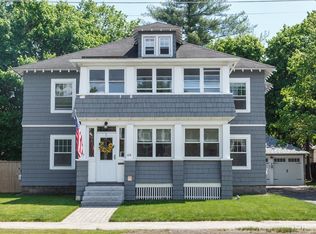Closed
Listed by:
Judy Upham,
Matchmaker Realty LLC
Bought with: Buyer's Brokers of the Seacoast
$475,000
24 Dunklee Street, Concord, NH 03301
3beds
1,487sqft
Single Family Residence
Built in 1930
5,227.2 Square Feet Lot
$505,900 Zestimate®
$319/sqft
$2,553 Estimated rent
Home value
$505,900
$435,000 - $587,000
$2,553/mo
Zestimate® history
Loading...
Owner options
Explore your selling options
What's special
Lovely 3 bedroom 2 bath cape in peaceful neighborhood. Beautiful updated kitchen with SS appliances and laminate flooring, dining room with built-in, family room with bookcases and lots of natural light, and living room with bookcases, all feature handsome hardwood floors. Also on the first floor are two bedrooms with hardwood floors and the full bath. The second floor consists of a large primary bedroom with lots of built in drawers and an inviting renovated 3/4 bath. Full, unfinished basement with laundry, there is also a laundry hookup in the kitchen. One car garage with new roof and a fenced in back yard.
Zillow last checked: 8 hours ago
Listing updated: November 22, 2024 at 10:21am
Listed by:
Judy Upham,
Matchmaker Realty LLC
Bought with:
Mike McLaughlin
Buyer's Brokers of the Seacoast
Source: PrimeMLS,MLS#: 5016690
Facts & features
Interior
Bedrooms & bathrooms
- Bedrooms: 3
- Bathrooms: 2
- Full bathrooms: 1
- 3/4 bathrooms: 1
Heating
- Natural Gas, Hot Water, Radiator, Mini Split
Cooling
- Central Air, Mini Split
Appliances
- Included: Dishwasher, Dryer, Gas Range, Refrigerator, Washer, Instant Hot Water
- Laundry: In Basement
Features
- Flooring: Ceramic Tile, Hardwood, Laminate
- Basement: Concrete Floor,Full,Unfinished,Walk-Out Access
Interior area
- Total structure area: 2,600
- Total interior livable area: 1,487 sqft
- Finished area above ground: 1,487
- Finished area below ground: 0
Property
Parking
- Total spaces: 1
- Parking features: Paved, Driveway, Garage, Off Street, Parking Spaces 3 - 5
- Garage spaces: 1
- Has uncovered spaces: Yes
Features
- Levels: One
- Stories: 1
- Fencing: Full
Lot
- Size: 5,227 sqft
- Features: City Lot
Details
- Parcel number: CNCDM7913ZB20
- Zoning description: RN
Construction
Type & style
- Home type: SingleFamily
- Architectural style: Cape
- Property subtype: Single Family Residence
Materials
- Wood Frame, Cedar Exterior
- Foundation: Concrete
- Roof: Asphalt Shingle
Condition
- New construction: No
- Year built: 1930
Utilities & green energy
- Electric: 100 Amp Service, Circuit Breakers
- Sewer: Public Sewer
- Utilities for property: Cable
Community & neighborhood
Location
- Region: Concord
Other
Other facts
- Road surface type: Paved
Price history
| Date | Event | Price |
|---|---|---|
| 11/22/2024 | Sold | $475,000+3.6%$319/sqft |
Source: | ||
| 10/8/2024 | Contingent | $458,500$308/sqft |
Source: | ||
| 10/1/2024 | Listed for sale | $458,500+58.7%$308/sqft |
Source: | ||
| 11/11/2020 | Listing removed | $289,000$194/sqft |
Source: Keller Williams Realty Metropolitan #4830476 | ||
| 11/10/2020 | Pending sale | $289,000-2%$194/sqft |
Source: Keller Williams Realty Metropolitan #4830476 | ||
Public tax history
| Year | Property taxes | Tax assessment |
|---|---|---|
| 2024 | $8,542 +3.1% | $308,500 |
| 2023 | $8,286 +3.7% | $308,500 |
| 2022 | $7,987 +27.4% | $308,500 +31.7% |
Find assessor info on the county website
Neighborhood: 03301
Nearby schools
GreatSchools rating
- 5/10Abbot-Downing SchoolGrades: K-5Distance: 0.3 mi
- 6/10Rundlett Middle SchoolGrades: 6-8Distance: 6.5 mi
- 4/10Concord High SchoolGrades: 9-12Distance: 1 mi
Schools provided by the listing agent
- Elementary: Abbot-Downing School
- Middle: Rundlett Middle School
- High: Concord High School
- District: Concord School District SAU #8
Source: PrimeMLS. This data may not be complete. We recommend contacting the local school district to confirm school assignments for this home.

Get pre-qualified for a loan
At Zillow Home Loans, we can pre-qualify you in as little as 5 minutes with no impact to your credit score.An equal housing lender. NMLS #10287.

