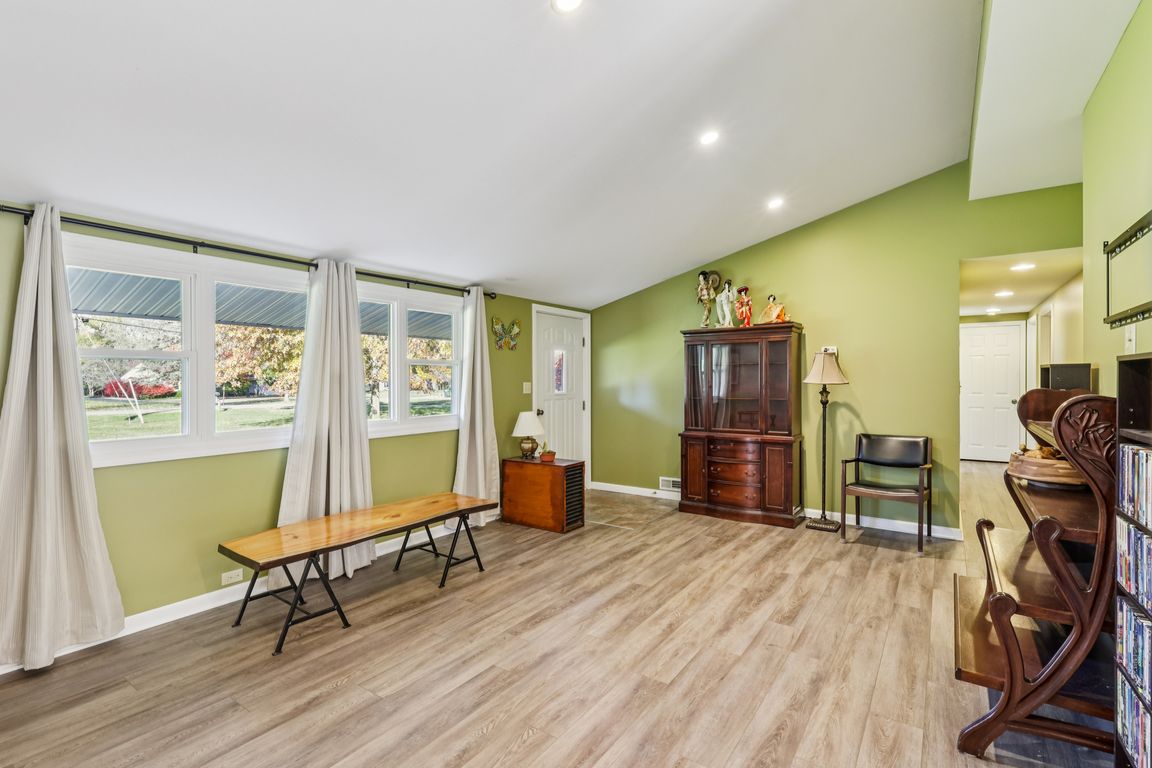
For sale
$350,000
3beds
1,892sqft
24 E Bel Meadow Ln, Chagrin Falls, OH 44022
3beds
1,892sqft
Single family residence
Built in 1957
1.03 Acres
2 Attached garage spaces
$185 price/sqft
What's special
Two car attached garageWooded viewsUpdated half bathroomLarge family roomFabulous floor planUpdated stainless steel appliancesCovered front entrance
One floor living at its finest!!! Beautifully updated 3 bedroom, 1.5 bath Ranch situated on 1 acre in Chagrin Falls! Fabulous floor plan and vaulted ceilings in the main rooms. The spacious living room flows into the large family room both with updated vinyl flooring. Great sun filled kitchen with skylight, ...
- 18 hours |
- 601 |
- 36 |
Source: MLS Now,MLS#: 5169147Originating MLS: Akron Cleveland Association of REALTORS
Travel times
Family Room
Kitchen
Primary Bedroom
Zillow last checked: 8 hours ago
Listing updated: 22 hours ago
Listed by:
Jenny Chin 216-323-1216 jennychin@howardhanna.com,
Howard Hanna,
Samantha Chin 617-290-1591,
Howard Hanna
Source: MLS Now,MLS#: 5169147Originating MLS: Akron Cleveland Association of REALTORS
Facts & features
Interior
Bedrooms & bathrooms
- Bedrooms: 3
- Bathrooms: 2
- Full bathrooms: 1
- 1/2 bathrooms: 1
- Main level bathrooms: 2
- Main level bedrooms: 3
Primary bedroom
- Description: Flooring: Luxury Vinyl Tile
- Level: First
- Dimensions: 12 x 11
Bedroom
- Description: Flooring: Carpet
- Level: First
- Dimensions: 11 x 11
Bedroom
- Description: Flooring: Carpet
- Level: First
- Dimensions: 11 x 9
Dining room
- Description: Flooring: Ceramic Tile
- Level: First
- Dimensions: 15 x 8
Family room
- Description: Flooring: Luxury Vinyl Tile
- Level: First
- Dimensions: 21 x 18
Kitchen
- Description: Flooring: Ceramic Tile
- Level: First
- Dimensions: 14 x 12
Laundry
- Description: Flooring: Tile
- Level: First
- Dimensions: 16 x 6
Living room
- Description: Flooring: Luxury Vinyl Tile
- Level: First
- Dimensions: 19 x 14
Mud room
- Description: Flooring: Ceramic Tile
- Level: First
- Dimensions: 12 x 11
Heating
- Baseboard, Electric, Forced Air, Gas
Cooling
- Central Air
Appliances
- Included: Dryer, Dishwasher, Disposal, Microwave, Range, Refrigerator, Washer
- Laundry: Main Level
Features
- Basement: None
- Number of fireplaces: 1
Interior area
- Total structure area: 1,892
- Total interior livable area: 1,892 sqft
- Finished area above ground: 1,892
Video & virtual tour
Property
Parking
- Parking features: Attached, Electricity, Garage, Garage Door Opener, Unpaved
- Attached garage spaces: 2
Accessibility
- Accessibility features: None
Features
- Levels: One
- Stories: 1
- Patio & porch: Patio
- Has private pool: Yes
- Pool features: Above Ground
- Has spa: Yes
- Spa features: Hot Tub
Lot
- Size: 1.03 Acres
- Dimensions: 100 x 200
Details
- Parcel number: 29096400
- Special conditions: Standard
Construction
Type & style
- Home type: SingleFamily
- Architectural style: Ranch
- Property subtype: Single Family Residence
Materials
- Brick, Vinyl Siding
- Foundation: Slab
- Roof: Asphalt,Fiberglass
Condition
- Year built: 1957
Utilities & green energy
- Sewer: Public Sewer
- Water: Well
Community & HOA
HOA
- Has HOA: No
Location
- Region: Chagrin Falls
Financial & listing details
- Price per square foot: $185/sqft
- Tax assessed value: $298,900
- Annual tax amount: $6,235
- Date on market: 11/14/2025
- Listing agreement: Exclusive Right To Sell
- Listing terms: Cash,Conventional,FHA,VA Loan