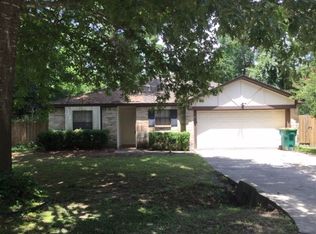$1800 Beautiful 3 Bedroom 2 Bath Home in the Woodlands Stainless appliances, granite counter tops, new flooring. 1128 sqft with a 2 car attached garage and fenced yard on a cul-de-sac. Bed1 18x12, bed2 12x12, bed3 12x12 Glen Loch Elementary, McCullough JHS, The Woodlands HS We require tenants meet the following: $50 per person background screen (non-refundable) 1-month deposit with additional month pet deposit (if applicable) Verification of employment / income of 3x the monthly rent Credit check with minimal late payments Criminal background check with no felonies or evictions Agreement to pay rent and fees via online transfer (w Chase Bank) Rent history and references
This property is off market, which means it's not currently listed for sale or rent on Zillow. This may be different from what's available on other websites or public sources.
