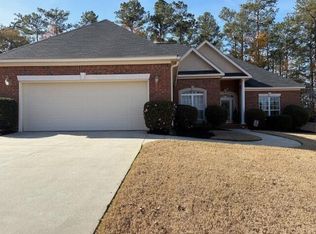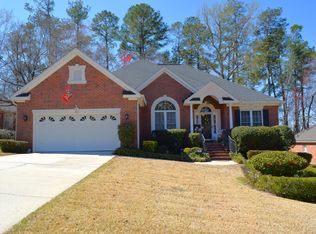Sold for $335,000 on 02/15/24
$335,000
24 EAGLE POINTE Drive, Augusta, GA 30909
3beds
2,280sqft
Single Family Residence
Built in 1997
-- sqft lot
$352,600 Zestimate®
$147/sqft
$2,088 Estimated rent
Home value
$352,600
$335,000 - $370,000
$2,088/mo
Zestimate® history
Loading...
Owner options
Explore your selling options
What's special
Wonderful single level home with open floor plan. Split bedroom plan with 3 bedrooms and 2 bathrooms. Living room with gas fireplace. Beautiful dining room with high ceilings. Kitchen has breakfast bar and a large breakfast room with desk area. The sunroom offers plenty of bright light and an additional place to relax. Primary bedroom has 2 walk-in closets and the ensuite bathroom has double sinks, a shower and a soaking tub. Enjoy the outdoors from the covered back deck. Large fenced backyard with patio and fireplace. Room measurements may not be exact. Please verify if necessary.
Zillow last checked: 8 hours ago
Listing updated: December 29, 2024 at 01:23am
Listed by:
Carter Welsh 706-373-3910,
Henry Garrett Realty
Bought with:
Janet Robinson, 319452
Augusta Real Estate Now, Llc
Source: Hive MLS,MLS#: 523912
Facts & features
Interior
Bedrooms & bathrooms
- Bedrooms: 3
- Bathrooms: 2
- Full bathrooms: 2
Primary bedroom
- Level: Main
- Dimensions: 14 x 16
Bedroom 2
- Level: Main
- Dimensions: 12 x 14
Bedroom 3
- Level: Main
- Dimensions: 12 x 14
Primary bathroom
- Level: Main
- Dimensions: 10 x 6
Bathroom 2
- Level: Main
- Dimensions: 8 x 5
Breakfast room
- Level: Main
- Dimensions: 10 x 8
Dining room
- Level: Main
- Dimensions: 14 x 12
Kitchen
- Level: Main
- Dimensions: 10 x 12
Living room
- Level: Main
- Dimensions: 24 x 18
Sunroom
- Level: Main
- Dimensions: 14 x 12
Heating
- Fireplace(s), Natural Gas
Cooling
- Ceiling Fan(s), Central Air
Appliances
- Included: Dishwasher, Electric Range, Refrigerator
Features
- Walk-In Closet(s)
- Flooring: Carpet, Ceramic Tile
- Has basement: No
- Number of fireplaces: 1
- Fireplace features: Gas Log, Living Room
Interior area
- Total structure area: 2,280
- Total interior livable area: 2,280 sqft
Property
Parking
- Total spaces: 2
- Parking features: Attached, Garage
- Garage spaces: 2
Features
- Levels: One
- Patio & porch: Covered, Deck
- Fencing: Fenced
Lot
- Dimensions: 80x145
- Features: Landscaped, Sprinklers In Front
Details
- Parcel number: 023-0-304-00-0
Construction
Type & style
- Home type: SingleFamily
- Architectural style: Ranch
- Property subtype: Single Family Residence
Materials
- Brick
- Foundation: Slab
- Roof: Composition
Condition
- New construction: No
- Year built: 1997
Utilities & green energy
- Water: Public
Community & neighborhood
Community
- Community features: Street Lights
Location
- Region: Augusta
- Subdivision: Eagle Pointe
HOA & financial
HOA
- Has HOA: Yes
- HOA fee: $115 monthly
Other
Other facts
- Listing agreement: Exclusive Right To Sell
- Listing terms: VA Loan,Cash,Conventional,FHA
Price history
| Date | Event | Price |
|---|---|---|
| 2/15/2024 | Sold | $335,000$147/sqft |
Source: | ||
| 1/5/2024 | Pending sale | $335,000$147/sqft |
Source: | ||
| 1/4/2024 | Listed for sale | $335,000+103%$147/sqft |
Source: | ||
| 3/21/2002 | Sold | $165,000+5.8%$72/sqft |
Source: Public Record | ||
| 12/31/1997 | Sold | $155,900$68/sqft |
Source: Public Record | ||
Public tax history
| Year | Property taxes | Tax assessment |
|---|---|---|
| 2024 | $1,244 +20.3% | $120,744 +9.7% |
| 2023 | $1,034 -19.4% | $110,068 +6.6% |
| 2022 | $1,284 0% | $103,248 +20.5% |
Find assessor info on the county website
Neighborhood: West Augusta
Nearby schools
GreatSchools rating
- 6/10Lake Forest Hills Elementary SchoolGrades: PK-5Distance: 1.8 mi
- 3/10Tutt Middle SchoolGrades: 6-8Distance: 2.1 mi
- 2/10Westside High SchoolGrades: 9-12Distance: 2.1 mi
Schools provided by the listing agent
- Elementary: Lake Forest Hills
- Middle: Tutt
- High: Westside
Source: Hive MLS. This data may not be complete. We recommend contacting the local school district to confirm school assignments for this home.

Get pre-qualified for a loan
At Zillow Home Loans, we can pre-qualify you in as little as 5 minutes with no impact to your credit score.An equal housing lender. NMLS #10287.

