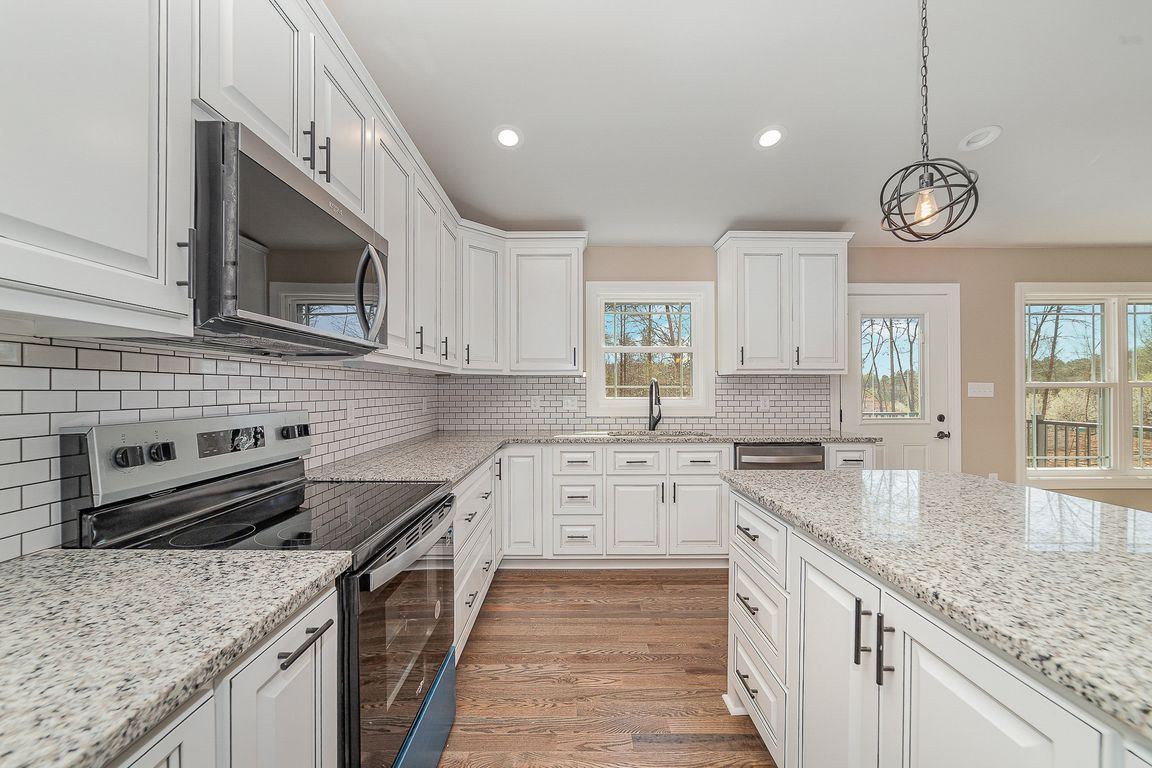
Active
$465,000
3beds
1,779sqft
LOT 24 Eastwinds Dr, Hickory, NC 28601
3beds
1,779sqft
Single family residence
Built in 2025
0.74 Acres
2 Attached garage spaces
$261 price/sqft
What's special
Custom fixturesStand-alone showerOpen floor planLarge islandElegant granite countertopsStainless steel appliances
This gorgeous home, built in 2025, is located in the heart of Hickory. Featuring an open floor plan, it seamlessly blends style and functionality. The kitchen is a chef's dream with a large island, stainless steel appliances, and elegant granite countertops. Custom fixtures throughout add a unique touch to the home. ...
- 139 days
- on Zillow |
- 729 |
- 40 |
Source: Canopy MLS as distributed by MLS GRID,MLS#: 4235378
Travel times
Kitchen
Living Room
Dining Room
Zillow last checked: 7 hours ago
Listing updated: April 09, 2025 at 07:45am
Listing Provided by:
John Bolos dillonforstberg@kw.com,
Keller Williams South Park,
Dillon Forstberg,
Keller Williams South Park
Source: Canopy MLS as distributed by MLS GRID,MLS#: 4235378
Facts & features
Interior
Bedrooms & bathrooms
- Bedrooms: 3
- Bathrooms: 3
- Full bathrooms: 2
- 1/2 bathrooms: 1
- Main level bedrooms: 3
Primary bedroom
- Level: Main
Bedroom s
- Level: Main
Dining area
- Level: Main
Kitchen
- Level: Main
Living room
- Level: Main
Heating
- Heat Pump
Cooling
- Ceiling Fan(s), Central Air, Electric
Appliances
- Included: Dishwasher, Electric Oven, Microwave
- Laundry: Electric Dryer Hookup, Main Level, Washer Hookup
Features
- Windows: Insulated Windows
- Has basement: No
Interior area
- Total structure area: 1,779
- Total interior livable area: 1,779 sqft
- Finished area above ground: 1,779
- Finished area below ground: 0
Video & virtual tour
Property
Parking
- Total spaces: 2
- Parking features: Driveway, Attached Garage, Garage on Main Level
- Attached garage spaces: 2
- Has uncovered spaces: Yes
Features
- Levels: One
- Stories: 1
Lot
- Size: 0.74 Acres
Details
- Parcel number: 0060613
- Zoning: Rs3
- Special conditions: Standard
Construction
Type & style
- Home type: SingleFamily
- Property subtype: Single Family Residence
Materials
- Block, Stone, Vinyl
- Foundation: Crawl Space
Condition
- New construction: Yes
- Year built: 2025
Utilities & green energy
- Sewer: Public Sewer
- Water: City
Community & HOA
Community
- Subdivision: Deer Creek
Location
- Region: Hickory
Financial & listing details
- Price per square foot: $261/sqft
- Tax assessed value: $138,851
- Date on market: 3/21/2025
- Listing terms: Cash,Conventional,FHA,USDA Loan,VA Loan
- Road surface type: Concrete, Paved