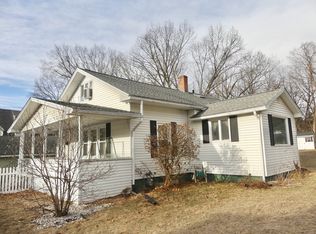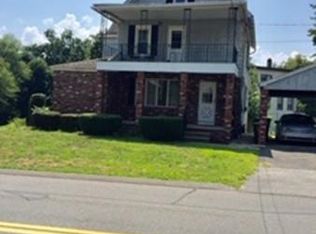Sold for $260,000 on 10/03/25
$260,000
24 Factory Pl, Chicopee, MA 01013
3beds
1,302sqft
Single Family Residence
Built in 1920
9,147 Square Feet Lot
$261,900 Zestimate®
$200/sqft
$2,318 Estimated rent
Home value
$261,900
$249,000 - $278,000
$2,318/mo
Zestimate® history
Loading...
Owner options
Explore your selling options
What's special
If you are looking for a nice family home this is the place for you. There are 3 good sized bedrooms and a roomy bathroom on the second floor. The kitchen opens up into another room that could be used as a dining room or den and a living room completes the first floor. This home’s driveway is located on Factory Place which is a private road and there is access to the large two car garage from Irene Street with additional driveway space. Enjoy the summer view of the yard from the patio attached to the garage. Appliances to remain. The roof was replaced in 2017. Easy to show!
Zillow last checked: 8 hours ago
Listing updated: October 05, 2025 at 06:33am
Listed by:
Mary Kukla 413-530-1391,
Kathy M. Paul Real Estate 413-539-5996
Bought with:
The Acuna Group
Acuna Real Estate
Source: MLS PIN,MLS#: 73405028
Facts & features
Interior
Bedrooms & bathrooms
- Bedrooms: 3
- Bathrooms: 1
- Full bathrooms: 1
Primary bedroom
- Features: Flooring - Hardwood
- Level: Second
- Area: 143
- Dimensions: 11 x 13
Bedroom 2
- Features: Flooring - Hardwood
- Level: Second
- Area: 143
- Dimensions: 11 x 13
Bedroom 3
- Features: Flooring - Hardwood
- Level: Second
- Area: 90
- Dimensions: 9 x 10
Bathroom 1
- Features: Bathroom - Full
- Level: Second
- Area: 66
- Dimensions: 6 x 11
Dining room
- Features: Flooring - Hardwood, Flooring - Wall to Wall Carpet
- Level: First
- Area: 156
- Dimensions: 12 x 13
Kitchen
- Features: Flooring - Vinyl, Breakfast Bar / Nook
- Level: First
- Area: 144
- Dimensions: 9 x 16
Living room
- Features: Flooring - Wall to Wall Carpet, Flooring - Wood
- Level: First
- Area: 169
- Dimensions: 13 x 13
Heating
- Central, Hot Water, Oil
Cooling
- None, Whole House Fan
Appliances
- Laundry: In Basement, Electric Dryer Hookup, Washer Hookup
Features
- Flooring: Wood, Vinyl, Carpet
- Basement: Full,Interior Entry,Concrete,Unfinished
- Has fireplace: No
Interior area
- Total structure area: 1,302
- Total interior livable area: 1,302 sqft
- Finished area above ground: 1,302
- Finished area below ground: 600
Property
Parking
- Total spaces: 9
- Parking features: Detached, Garage Door Opener, Paved Drive, Off Street, Paved
- Garage spaces: 2
- Uncovered spaces: 7
Accessibility
- Accessibility features: No
Features
- Patio & porch: Porch - Enclosed
- Exterior features: Porch - Enclosed, Storage
Lot
- Size: 9,147 sqft
Details
- Parcel number: 2511132
- Zoning: res
Construction
Type & style
- Home type: SingleFamily
- Architectural style: Colonial
- Property subtype: Single Family Residence
Materials
- Frame
- Foundation: Block
- Roof: Shingle
Condition
- Year built: 1920
Utilities & green energy
- Electric: 110 Volts, Circuit Breakers
- Sewer: Public Sewer
- Water: Public
- Utilities for property: for Electric Range, for Electric Dryer, Washer Hookup
Community & neighborhood
Location
- Region: Chicopee
Price history
| Date | Event | Price |
|---|---|---|
| 10/3/2025 | Sold | $260,000-5.5%$200/sqft |
Source: MLS PIN #73405028 | ||
| 8/7/2025 | Contingent | $275,000$211/sqft |
Source: MLS PIN #73405028 | ||
| 7/31/2025 | Price change | $275,000-8%$211/sqft |
Source: MLS PIN #73405028 | ||
| 7/16/2025 | Listed for sale | $299,000$230/sqft |
Source: MLS PIN #73405028 | ||
Public tax history
| Year | Property taxes | Tax assessment |
|---|---|---|
| 2025 | $3,472 +5.5% | $229,000 +2.7% |
| 2024 | $3,291 +6.4% | $223,000 +9.2% |
| 2023 | $3,094 +4.5% | $204,200 +17.2% |
Find assessor info on the county website
Neighborhood: 01013
Nearby schools
GreatSchools rating
- 7/10Streiber Memorial SchoolGrades: K-5Distance: 0.7 mi
- 5/10Fairview Middle SchoolGrades: 6-8Distance: 3.2 mi
- 4/10Chicopee Comprehensive High SchoolGrades: 9-12Distance: 1.1 mi
Schools provided by the listing agent
- Elementary: Streiber
- Middle: Bellamy
- High: Chicopee Comp
Source: MLS PIN. This data may not be complete. We recommend contacting the local school district to confirm school assignments for this home.

Get pre-qualified for a loan
At Zillow Home Loans, we can pre-qualify you in as little as 5 minutes with no impact to your credit score.An equal housing lender. NMLS #10287.
Sell for more on Zillow
Get a free Zillow Showcase℠ listing and you could sell for .
$261,900
2% more+ $5,238
With Zillow Showcase(estimated)
$267,138
