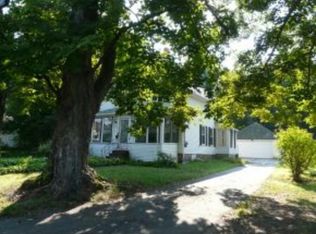Closed
Listed by:
Cheryl Hazzard,
Keller Williams Realty Metro-Londonderry 603-232-8282
Bought with: Classic Homes Realty, LLC
$575,000
24 Fairview Avenue, Derry, NH 03038
3beds
1,456sqft
Single Family Residence
Built in 1902
0.31 Acres Lot
$600,800 Zestimate®
$395/sqft
$3,057 Estimated rent
Home value
$600,800
$553,000 - $655,000
$3,057/mo
Zestimate® history
Loading...
Owner options
Explore your selling options
What's special
The most perfect house in the most perfect spot is ready for new owners to just move in and enjoy the summer!! So much natural light! Farmhouse feel! Completely remodeled 3 bedroom New England style home is ready to impress! Covered farmers porch with recessed lighting is the coziest place to have your morning coffee or evening cocktail. Tile entry way from front door to durable vinyl plank flooring throughout. The brand new kitchen with quartz countertops, stainless steel appliances, wood wall and oversized center island is ready for parties and entertaining. Large dining room has built-ins to add to it's character, slider to back deck and is ready for hosting family dinners and holiday parties! First floor half bath and separate spot for washer & dryer have sliding barn doors. Super functional tile mudroom with wood wall off of the kitchen has access to deck that abuts the driveway. Upstairs has 3 bedrooms and gorgeous full bath with tile shower and dual vanity. Large, open, flat, backyard has brand new large deck, great for parties, 2 sheds for tons or storage, newly landscaped with loam and seed. All new windows and doors, heat was converted to propane with high efficiency furnace and on demand water heater. Awesome location in Derry on a quiet, dead end road neighborhood with direct access to the Derry Rail Trail for walking, biking, running... and across the street from the hospital. Public water and sewer. This beauty will not last! Seller is NH real estate broker.
Zillow last checked: 8 hours ago
Listing updated: June 20, 2024 at 09:30am
Listed by:
Cheryl Hazzard,
Keller Williams Realty Metro-Londonderry 603-232-8282
Bought with:
Karen Lopilato
Classic Homes Realty, LLC
Source: PrimeMLS,MLS#: 4996158
Facts & features
Interior
Bedrooms & bathrooms
- Bedrooms: 3
- Bathrooms: 2
- Full bathrooms: 1
- 1/2 bathrooms: 1
Heating
- Propane, Hot Water
Cooling
- None
Appliances
- Included: Dishwasher, Microwave, Refrigerator, Electric Stove
- Laundry: Laundry Hook-ups, 1st Floor Laundry
Features
- Kitchen Island
- Flooring: Carpet, Tile, Vinyl Plank
- Basement: Dirt Floor,Unfinished,Walk-Up Access
- Attic: Pull Down Stairs
Interior area
- Total structure area: 2,184
- Total interior livable area: 1,456 sqft
- Finished area above ground: 1,456
- Finished area below ground: 0
Property
Parking
- Parking features: Paved
Features
- Levels: Two
- Stories: 2
- Patio & porch: Covered Porch
- Exterior features: Deck, Shed
Lot
- Size: 0.31 Acres
- Features: Landscaped
Details
- Parcel number: DERYM27B34
- Zoning description: MHR2
Construction
Type & style
- Home type: SingleFamily
- Architectural style: New Englander
- Property subtype: Single Family Residence
Materials
- Wood Frame
- Foundation: Stone
- Roof: Shingle
Condition
- New construction: No
- Year built: 1902
Utilities & green energy
- Electric: Circuit Breakers
- Sewer: Public Sewer
- Utilities for property: Cable Available
Community & neighborhood
Location
- Region: Derry
Price history
| Date | Event | Price |
|---|---|---|
| 6/20/2024 | Sold | $575,000+15%$395/sqft |
Source: | ||
| 5/17/2024 | Listed for sale | $499,900+92.3%$343/sqft |
Source: | ||
| 12/5/2023 | Sold | $260,000-13.3%$179/sqft |
Source: | ||
| 9/26/2023 | Contingent | $299,900$206/sqft |
Source: | ||
| 9/12/2023 | Listed for sale | $299,900+101.3%$206/sqft |
Source: | ||
Public tax history
| Year | Property taxes | Tax assessment |
|---|---|---|
| 2024 | $7,760 +11% | $415,200 +22.8% |
| 2023 | $6,994 +8.6% | $338,200 |
| 2022 | $6,439 +3.1% | $338,200 +31.8% |
Find assessor info on the county website
Neighborhood: 03038
Nearby schools
GreatSchools rating
- 3/10Grinnell SchoolGrades: K-5Distance: 0.9 mi
- 4/10Gilbert H. Hood Middle SchoolGrades: 6-8Distance: 1.1 mi

Get pre-qualified for a loan
At Zillow Home Loans, we can pre-qualify you in as little as 5 minutes with no impact to your credit score.An equal housing lender. NMLS #10287.
Sell for more on Zillow
Get a free Zillow Showcase℠ listing and you could sell for .
$600,800
2% more+ $12,016
With Zillow Showcase(estimated)
$612,816