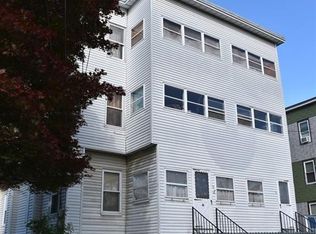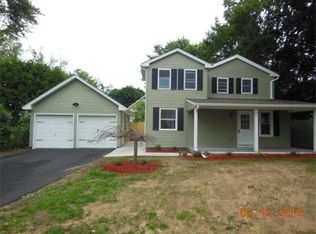Nothing to do here except move into this beautiful renovated 2-bedroom home! Be welcomed by rich hardwood floors and tall ceilings throughout. The space opens nicely to the large, modern dine-in kitchen featuring new granite counter tops, new cabinets,and stainless steel appliances-excellent recipe for entertaining. Enjoy the brand-new bathroom featuring tiled-shower and floor. Both bedrooms feature gleaming hardwood. Relax in your three-season porch overlooking your backyard. Updates (2018) include new electric panel and wiring,plumbing,insulation,garage vinyl exterior and garage door, front, back porches, fresh paint throughout and windows. Great opportunity for a starter home or anyone looking to downsize. Schedule your showing today.
This property is off market, which means it's not currently listed for sale or rent on Zillow. This may be different from what's available on other websites or public sources.


