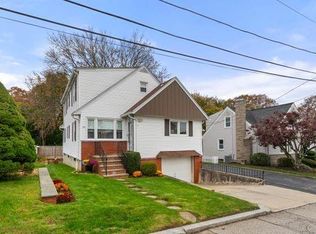Sold for $470,000
$470,000
24 Freedom Rd, Providence, RI 02909
4beds
2,746sqft
Single Family Residence
Built in 1961
7,021.87 Square Feet Lot
$479,200 Zestimate®
$171/sqft
$2,661 Estimated rent
Home value
$479,200
$426,000 - $537,000
$2,661/mo
Zestimate® history
Loading...
Owner options
Explore your selling options
What's special
Set on a quiet residential street near Triggs Golf Course, this expanded Cape stands out for its spacious layout and modern updates. The interior includes oversized living and dining areas, a generously sized first-floor bedroom, and an upstairs primary suite with a private sitting room. The kitchen was fully renovated and enlarged in 2020, and both bathrooms were updated in 2025 — one fully renovated. The finished walkout lower level opens to expanded patio areas, creating an easy flow between indoor and outdoor living. The private backyard is enclosed with a new custom PVC fence and complemented by updated front railings and sprinklered grounds. Additional highlights include central air, a single-layer roof (5 years old), Google Nest Hub smart devices (included), and two driveways for plenty of off-street parking. A home that offers the space you need and the comfort you’ve been looking for.
Zillow last checked: 8 hours ago
Listing updated: September 23, 2025 at 10:58am
Listed by:
Susan Rowles,
Williams & Stuart Real Estate
Bought with:
Carl-Heinz Henschel, RES.0042486
Mott & Chace Sotheby's Intl.
Source: StateWide MLS RI,MLS#: 1391785
Facts & features
Interior
Bedrooms & bathrooms
- Bedrooms: 4
- Bathrooms: 2
- Full bathrooms: 2
Primary bedroom
- Level: Second
Bathroom
- Level: Second
Bathroom
- Level: First
Other
- Level: Second
Other
- Level: First
Den
- Level: Second
Dining room
- Level: First
Family room
- Level: Lower
Kitchen
- Level: First
Living room
- Level: First
Heating
- Natural Gas, Forced Water
Cooling
- Central Air
Appliances
- Included: Gas Water Heater, Dishwasher, Dryer, Microwave, Oven/Range, Refrigerator, Washer
Features
- Wall (Dry Wall), Wall (Plaster), Plumbing (Mixed), Insulation (Unknown), Ceiling Fan(s)
- Flooring: Ceramic Tile, Hardwood
- Doors: Storm Door(s)
- Windows: Insulated Windows
- Basement: Full,Walk-Out Access,Partially Finished,Laundry
- Number of fireplaces: 1
- Fireplace features: Stone
Interior area
- Total structure area: 1,946
- Total interior livable area: 2,746 sqft
- Finished area above ground: 1,946
- Finished area below ground: 800
Property
Parking
- Total spaces: 4
- Parking features: Integral, Driveway
- Attached garage spaces: 1
- Has uncovered spaces: Yes
Features
- Patio & porch: Patio
- Fencing: Fenced
Lot
- Size: 7,021 sqft
- Features: Sprinklers
Details
- Parcel number: PROVM94L393
- Special conditions: Conventional/Market Value
- Other equipment: Cable TV
Construction
Type & style
- Home type: SingleFamily
- Architectural style: Cape Cod
- Property subtype: Single Family Residence
Materials
- Dry Wall, Plaster, Masonry, Vinyl Siding
- Foundation: Concrete Perimeter
Condition
- New construction: No
- Year built: 1961
Utilities & green energy
- Electric: 150 Amp Service, Circuit Breakers
- Sewer: Public Sewer
- Water: Municipal
- Utilities for property: Sewer Connected, Water Connected
Community & neighborhood
Community
- Community features: Near Public Transport, Golf, Hospital, Recreational Facilities, Restaurants, Schools, Near Shopping
Location
- Region: Providence
- Subdivision: Mt. Pleasant/Triggs Golf Course
Price history
| Date | Event | Price |
|---|---|---|
| 9/23/2025 | Sold | $470,000-1.1%$171/sqft |
Source: | ||
| 9/4/2025 | Pending sale | $475,000$173/sqft |
Source: | ||
| 8/27/2025 | Contingent | $475,000$173/sqft |
Source: | ||
| 8/18/2025 | Listed for sale | $475,000+93.9%$173/sqft |
Source: | ||
| 12/5/2003 | Sold | $245,000$89/sqft |
Source: Public Record Report a problem | ||
Public tax history
| Year | Property taxes | Tax assessment |
|---|---|---|
| 2025 | $4,020 -41.8% | $478,600 +27.1% |
| 2024 | $6,911 +3.1% | $376,600 |
| 2023 | $6,703 | $376,600 |
Find assessor info on the county website
Neighborhood: Manton
Nearby schools
GreatSchools rating
- 6/10Pleasant View SchoolGrades: PK-5Distance: 0.3 mi
- 2/10Governor Christopher Delsesto Middle SchoolGrades: 6-8Distance: 0.9 mi
- 1/10Mount Pleasant High SchoolGrades: 9-12Distance: 0.6 mi
Get a cash offer in 3 minutes
Find out how much your home could sell for in as little as 3 minutes with a no-obligation cash offer.
Estimated market value$479,200
Get a cash offer in 3 minutes
Find out how much your home could sell for in as little as 3 minutes with a no-obligation cash offer.
Estimated market value
$479,200
