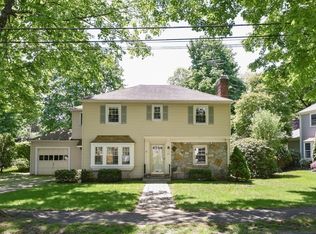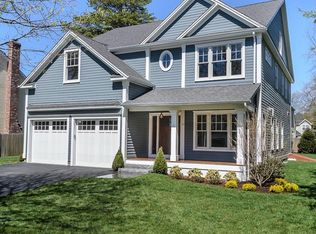Sold for $1,950,000
$1,950,000
24 Garrison Rd, Wellesley, MA 02482
4beds
2,790sqft
Single Family Residence
Built in 1938
10,000 Square Feet Lot
$2,064,300 Zestimate®
$699/sqft
$6,873 Estimated rent
Home value
$2,064,300
$1.92M - $2.23M
$6,873/mo
Zestimate® history
Loading...
Owner options
Explore your selling options
What's special
Don't miss this incredible opportunity to reside on a beloved cul-de-sac in one of Wellesley's favorite neighborhoods. This elegant center-entrance 4-bedroom colonial boasts soaring ceilings, seamless flow, and exquisite craftsmanship throughout. The first floor showcases a wood-burning fireplace in the living room, a dining room, and an updated open-concept kitchen that connects to a sunlit family room with a cozy fireplace, built-in's, and access to a walkout deck. Upstairs, you'll find a luxurious master bedroom suite with a cathedral ceiling and spa-like bath, along with three additional family bedrooms and a full bath. The home also features an attached one-car garage with an oversized mudroom and a finished basement. Outside, a stunning flat backyard is enveloped by lush, mature landscaping. Come and discover your new home sweet home!
Zillow last checked: 8 hours ago
Listing updated: June 01, 2024 at 06:10am
Listed by:
Donahue Maley and Burns Team,
Compass 781-365-9954
Bought with:
Donahue Maley and Burns Team
Compass
Source: MLS PIN,MLS#: 73209279
Facts & features
Interior
Bedrooms & bathrooms
- Bedrooms: 4
- Bathrooms: 3
- Full bathrooms: 2
- 1/2 bathrooms: 1
Primary bedroom
- Features: Bathroom - Full, Bathroom - Double Vanity/Sink, Walk-In Closet(s), Flooring - Hardwood
- Level: Second
- Area: 187
- Dimensions: 11 x 17
Bedroom 2
- Features: Closet, Flooring - Hardwood
- Level: Second
- Area: 180
- Dimensions: 15 x 12
Bedroom 3
- Features: Closet, Flooring - Hardwood
- Level: Second
- Area: 156
- Dimensions: 13 x 12
Bedroom 4
- Features: Closet, Flooring - Hardwood
- Level: Second
- Area: 99
- Dimensions: 11 x 9
Primary bathroom
- Features: Yes
Bathroom 1
- Features: Bathroom - Half
- Level: First
Bathroom 2
- Features: Bathroom - Full
- Level: Second
Bathroom 3
- Features: Bathroom - Full
- Level: Second
Dining room
- Features: Flooring - Hardwood, Window(s) - Bay/Bow/Box
- Level: First
- Area: 144
- Dimensions: 12 x 12
Family room
- Features: Flooring - Hardwood, Deck - Exterior, Open Floorplan
- Level: First
- Area: 400
- Dimensions: 25 x 16
Kitchen
- Features: Flooring - Hardwood, Countertops - Stone/Granite/Solid, Open Floorplan
- Level: First
- Area: 225
- Dimensions: 15 x 15
Living room
- Features: Flooring - Hardwood, Window(s) - Bay/Bow/Box
- Level: First
- Area: 240
- Dimensions: 20 x 12
Heating
- Forced Air, Baseboard, Electric Baseboard, Natural Gas
Cooling
- Central Air
Appliances
- Included: Gas Water Heater, Oven, Dishwasher, Disposal, Microwave, Range, Refrigerator, Freezer
- Laundry: In Basement
Features
- Closet, Play Room, Mud Room
- Flooring: Wood, Tile, Carpet, Flooring - Wall to Wall Carpet, Flooring - Stone/Ceramic Tile
- Basement: Full
- Number of fireplaces: 3
- Fireplace features: Family Room, Living Room
Interior area
- Total structure area: 2,790
- Total interior livable area: 2,790 sqft
Property
Parking
- Total spaces: 4
- Parking features: Attached, Paved Drive, Off Street
- Attached garage spaces: 1
- Uncovered spaces: 3
Features
- Patio & porch: Deck
- Exterior features: Deck
Lot
- Size: 10,000 sqft
Details
- Parcel number: M:191 R:061 S:,264846
- Zoning: SR10
Construction
Type & style
- Home type: SingleFamily
- Architectural style: Colonial
- Property subtype: Single Family Residence
Materials
- Foundation: Concrete Perimeter
- Roof: Shingle
Condition
- Year built: 1938
Utilities & green energy
- Sewer: Public Sewer
- Water: Public
Community & neighborhood
Location
- Region: Wellesley
Other
Other facts
- Listing terms: Contract
Price history
| Date | Event | Price |
|---|---|---|
| 5/31/2024 | Sold | $1,950,000+14.8%$699/sqft |
Source: MLS PIN #73209279 Report a problem | ||
| 3/11/2024 | Contingent | $1,699,000$609/sqft |
Source: MLS PIN #73209279 Report a problem | ||
| 3/6/2024 | Listed for sale | $1,699,000+18.4%$609/sqft |
Source: MLS PIN #73209279 Report a problem | ||
| 7/8/2019 | Sold | $1,435,000+2.6%$514/sqft |
Source: Public Record Report a problem | ||
| 4/27/2019 | Pending sale | $1,399,000$501/sqft |
Source: Compass #72487235 Report a problem | ||
Public tax history
| Year | Property taxes | Tax assessment |
|---|---|---|
| 2025 | $17,055 +10% | $1,659,000 +11.4% |
| 2024 | $15,500 +1.2% | $1,489,000 +11.3% |
| 2023 | $15,320 +14% | $1,338,000 +16.2% |
Find assessor info on the county website
Neighborhood: 02482
Nearby schools
GreatSchools rating
- 9/10John D. Hardy Elementary SchoolGrades: K-5Distance: 0.5 mi
- 8/10Wellesley Middle SchoolGrades: 6-8Distance: 1.5 mi
- 10/10Wellesley High SchoolGrades: 9-12Distance: 1.9 mi
Schools provided by the listing agent
- Elementary: Hardy
- Middle: Wms
- High: Whs
Source: MLS PIN. This data may not be complete. We recommend contacting the local school district to confirm school assignments for this home.
Get pre-qualified for a loan
At Zillow Home Loans, we can pre-qualify you in as little as 5 minutes with no impact to your credit score.An equal housing lender. NMLS #10287.

