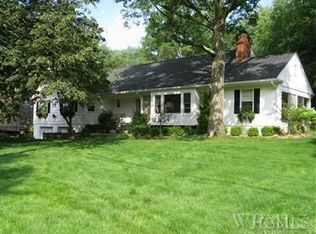Sold for $2,500,000 on 08/20/25
$2,500,000
24 Genesee Trail, Harrison, NY 10528
4beds
2,903sqft
Single Family Residence, Residential
Built in 1948
0.71 Acres Lot
$2,557,600 Zestimate®
$861/sqft
$7,199 Estimated rent
Home value
$2,557,600
$2.30M - $2.84M
$7,199/mo
Zestimate® history
Loading...
Owner options
Explore your selling options
What's special
Introducing 24 Genesee Trail, a Chic, Custom & Completely Renovated & Expanded Colonial in the Heart of the Trails Neighborhood of Harrison. This Home is a perfect blend of California Chic & New York Sophistication. The smartly reconfigured layout, thoughtfully selected features & finishes and spectacular backyard & property truly makes this opportunity a rare offering. With curb appeal galore, this home makes a statement prior to entering. The Open Flow of the Main Level begins in the gracious Foyer from which there is access to a sun-filled Living Room with Wood Burning Fireplace, Versatile Office/Family Room, Dining Room with Butler's Pantry & Bar Area, Open Concept Eat-In Kitchen with Island, Thermador Integrated Appliance Suite, Quartzite Countertops & Slider to a new Trek Deck and the fabulous, fully enclosed Backyard. A well-planned Mudroom & Laundry Room with additional access to the Backyard and 2-Car Attached Garage as well as a stylish Powder Room complete the Main Level. Upstairs, The Primary Suite provides an oasis with a Vaulted Ceiling, Spa-like Ensuite Bathroom, 2 Outfitted Walk-In Closets, Custom Window Treatments & Carpeting. Three Additional Bedrooms, one with Ensuite Bathroom, and a new Hall Bathroom complete the Second Level. The Lower Level boasts additional Play, Hangout & Exercise Spaces as well as Ample Storage above and beyond the Storage provided in the Walk-Up Attic. Additional Upgrades & Features include New Pella Windows throughout, New Roof & Gutters, New Front Portico, New HVAC System, Recessed Lighting & Custom Light Fixtures, Custom Moldings & Built-Ins, New Interior Doors with Emtek Hardware, Kohler Bathroom Fixtures and so much more! The Property is Located in a Coveted Neighborhood with Easy Accessibility to Schools, Shopping, Dining, MetroNorth & Harrison Meadows Country Club which is Available to All Harrison Residents.
Zillow last checked: 8 hours ago
Listing updated: August 20, 2025 at 12:14pm
Listed by:
Whitney S. Okun 917-848-9229,
Julia B Fee Sothebys Int. Rlty 914-967-4600,
Amy C. Ensign 914-263-0162,
Julia B Fee Sothebys Int. Rlty
Bought with:
Micheline Madorsky, 40MA1165127
Julia B Fee Sothebys Int. Rlty
Source: OneKey® MLS,MLS#: 831769
Facts & features
Interior
Bedrooms & bathrooms
- Bedrooms: 4
- Bathrooms: 5
- Full bathrooms: 3
- 1/2 bathrooms: 2
Other
- Description: Front Entry, Living Room, Office/Family Room, Dining Room, Eat-In Kitchen w/ Sliders to Backyard, Butler's Pantry, Mudroom, Laundry, Powder Room, 2 Car Attached Garage
- Level: First
Other
- Description: Primary Bedroom Suite w/2 Walk-In Closets & En-Suite Bath, 3 Additional Bedrooms - one with ensuite bathroom and one hall bath
- Level: Second
Other
- Description: Bonus Space, Exercise Room, Ample Storage
- Level: Basement
Other
- Description: Walk-Up Attic Storage
- Level: Third
Heating
- Forced Air
Cooling
- Central Air
Appliances
- Included: Convection Oven, Dishwasher, Disposal, Dryer, Gas Range, Microwave, Oven, Range, Refrigerator, Stainless Steel Appliance(s), Washer, Gas Water Heater
Features
- Built-in Features, Chandelier, Chefs Kitchen, Double Vanity, Dry Bar, Eat-in Kitchen, Entrance Foyer, Formal Dining, His and Hers Closets, Kitchen Island, Primary Bathroom, Open Floorplan, Open Kitchen, Quartz/Quartzite Counters, Recessed Lighting, Storage
- Basement: Full,Partially Finished
- Attic: Walkup
- Number of fireplaces: 1
Interior area
- Total structure area: 2,903
- Total interior livable area: 2,903 sqft
Property
Parking
- Total spaces: 2
- Parking features: Garage
- Garage spaces: 2
Lot
- Size: 0.71 Acres
Details
- Parcel number: 2801000441000000000108
- Special conditions: None
Construction
Type & style
- Home type: SingleFamily
- Architectural style: Colonial
- Property subtype: Single Family Residence, Residential
Condition
- Year built: 1948
- Major remodel year: 2023
Utilities & green energy
- Sewer: Public Sewer
- Water: Public
- Utilities for property: Electricity Connected, Natural Gas Connected, Sewer Connected, Trash Collection Public
Community & neighborhood
Location
- Region: Harrison
Other
Other facts
- Listing agreement: Exclusive Right To Sell
Price history
| Date | Event | Price |
|---|---|---|
| 8/20/2025 | Sold | $2,500,000+0.2%$861/sqft |
Source: | ||
| 3/27/2025 | Pending sale | $2,495,000$859/sqft |
Source: | ||
| 3/13/2025 | Listed for sale | $2,495,000+84.8%$859/sqft |
Source: | ||
| 12/28/2021 | Sold | $1,350,000+11.1%$465/sqft |
Source: Public Record | ||
| 1/24/2020 | Listing removed | $1,215,000$419/sqft |
Source: Julia B Fee Sotheby's International Realty #5059081 | ||
Public tax history
| Year | Property taxes | Tax assessment |
|---|---|---|
| 2023 | -- | $18,000 +7.5% |
| 2022 | -- | $16,750 |
| 2021 | -- | $16,750 |
Find assessor info on the county website
Neighborhood: 10528
Nearby schools
GreatSchools rating
- 9/10Harrison Avenue Elementary SchoolGrades: K-5Distance: 0.4 mi
- 7/10Louis M Klein Middle SchoolGrades: 6-8Distance: 0.3 mi
- 8/10Harrison High SchoolGrades: 9-12Distance: 1 mi
Schools provided by the listing agent
- Elementary: Harrison Avenue Elementary School
- Middle: Louis M Klein Middle School
- High: Harrison High School
Source: OneKey® MLS. This data may not be complete. We recommend contacting the local school district to confirm school assignments for this home.
Get a cash offer in 3 minutes
Find out how much your home could sell for in as little as 3 minutes with a no-obligation cash offer.
Estimated market value
$2,557,600
Get a cash offer in 3 minutes
Find out how much your home could sell for in as little as 3 minutes with a no-obligation cash offer.
Estimated market value
$2,557,600

