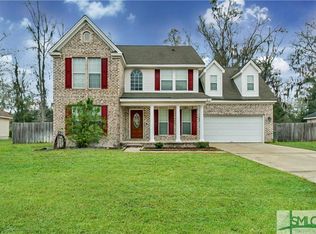Closed
$346,500
24 Gentry St, Pooler, GA 31322
3beds
--sqft
Single Family Residence
Built in 2005
0.28 Acres Lot
$346,600 Zestimate®
$--/sqft
$2,251 Estimated rent
Home value
$346,600
$329,000 - $364,000
$2,251/mo
Zestimate® history
Loading...
Owner options
Explore your selling options
What's special
Discover your peaceful retreat in the welcoming heart of Pooler/City of Pooler. The soul of this home is its stunningly reimagined kitchen, a culinary haven designed for creativity and connection. Gleaming granite surfaces, endless cabinet space, and stainless steel appliances await, complemented by a charming nook perfect for a coffee bar or command center. The spacious living room, anchored by a cozy wood-burning fireplace, invites you to unwind. Step outside onto the expansive coastal deck-your private stage for serene morning coffees or lively gatherings under the stars. The oversized master bedroom offers a true sanctuary for rest. Enjoy an active lifestyle with the community pool, pickleball court, and playground. With an extra parking pad and a security system in place, convenience is assured. All this, just four minutes from the St. Joseph/Candler campus, shopping, and dining. This isn't just a location; it's a lifestyle waiting for you.
Zillow last checked: 8 hours ago
Listing updated: December 09, 2025 at 09:24am
Listed by:
Sharon Brookshire 912-414-0822,
Redfin Corporation
Bought with:
Teresa Cowart, 290798
RE/MAX Accent
Source: GAMLS,MLS#: 10570713
Facts & features
Interior
Bedrooms & bathrooms
- Bedrooms: 3
- Bathrooms: 2
- Full bathrooms: 2
- Main level bathrooms: 2
- Main level bedrooms: 3
Kitchen
- Features: Breakfast Area
Heating
- Central, Electric
Cooling
- Central Air, Electric
Appliances
- Included: Dishwasher, Disposal, Dryer, Electric Water Heater, Ice Maker, Microwave
- Laundry: In Hall
Features
- Double Vanity, High Ceilings, Soaking Tub
- Flooring: Carpet, Other, Tile
- Windows: Double Pane Windows
- Basement: None
- Attic: Pull Down Stairs
- Number of fireplaces: 1
Interior area
- Total structure area: 0
- Finished area above ground: 0
- Finished area below ground: 0
Property
Parking
- Parking features: Attached, Garage Door Opener, Off Street
- Has attached garage: Yes
Accessibility
- Accessibility features: Other
Features
- Levels: One
- Stories: 1
- Patio & porch: Deck
- Fencing: Chain Link,Fenced
- Waterfront features: Creek
Lot
- Size: 0.28 Acres
- Features: City Lot, Cul-De-Sac, Private
Details
- Additional structures: Shed(s)
- Parcel number: 51010F02089
Construction
Type & style
- Home type: SingleFamily
- Architectural style: Ranch
- Property subtype: Single Family Residence
Materials
- Stucco
- Foundation: Slab
- Roof: Composition
Condition
- Resale
- New construction: No
- Year built: 2005
Utilities & green energy
- Electric: 220 Volts
- Sewer: Public Sewer
- Water: Public
- Utilities for property: Cable Available
Green energy
- Energy efficient items: Windows
Community & neighborhood
Community
- Community features: None, Pool
Location
- Region: Pooler
- Subdivision: Barrington Estates
HOA & financial
HOA
- Has HOA: Yes
- HOA fee: $450 annually
- Services included: Other
Other
Other facts
- Listing agreement: Exclusive Right To Sell
- Listing terms: Cash,Conventional,VA Loan
Price history
| Date | Event | Price |
|---|---|---|
| 11/24/2025 | Sold | $346,500-1% |
Source: | ||
| 11/13/2025 | Pending sale | $349,900 |
Source: | ||
| 10/26/2025 | Contingent | $349,900 |
Source: | ||
| 7/24/2025 | Listed for sale | $349,900+6% |
Source: | ||
| 1/16/2024 | Sold | $330,000-5.7% |
Source: Public Record Report a problem | ||
Public tax history
| Year | Property taxes | Tax assessment |
|---|---|---|
| 2025 | $3,581 +149.3% | $117,600 +0.7% |
| 2024 | $1,436 +74.9% | $116,760 +4.6% |
| 2023 | $821 -38.1% | $111,600 +20.5% |
Find assessor info on the county website
Neighborhood: 31322
Nearby schools
GreatSchools rating
- 3/10West Chatham Elementary SchoolGrades: PK-5Distance: 0.6 mi
- 4/10West Chatham Middle SchoolGrades: 6-8Distance: 0.6 mi
- 5/10New Hampstead High SchoolGrades: 9-12Distance: 3.5 mi
Schools provided by the listing agent
- Elementary: West Chatham
- Middle: West Chatham
- High: New Hampstead
Source: GAMLS. This data may not be complete. We recommend contacting the local school district to confirm school assignments for this home.

Get pre-qualified for a loan
At Zillow Home Loans, we can pre-qualify you in as little as 5 minutes with no impact to your credit score.An equal housing lender. NMLS #10287.
