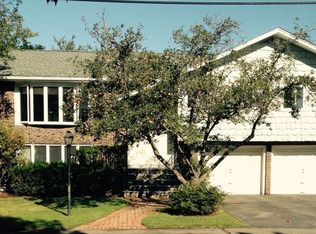Sold for $900,000
$900,000
24 Gerald Rd, Marblehead, MA 01945
3beds
2,400sqft
Single Family Residence
Built in 1968
0.28 Acres Lot
$901,000 Zestimate®
$375/sqft
$4,025 Estimated rent
Home value
$901,000
$820,000 - $982,000
$4,025/mo
Zestimate® history
Loading...
Owner options
Explore your selling options
What's special
Lovingly cared for by its original owner, this warm welcoming home offers space, style, and thoughtful updates. The dramatic living room with vaulted ceilings flows into the sun-lit dining room—perfect for everyday living and entertaining. The beautifully renovated kitchen (2023) features crisp white cabinetry, quartz countertops, and top-tier appliances. With 3 spacious bedrooms and 2 full and 2 half baths, there’s room for everyone. The newly finished lower level includes a half bath and flexible space for a playroom, office, or media room. A large family room with cozy brick fireplace opens to a screened-in porch. Outside, an in-ground Gunite pool offers exciting potential. Recent updates include a new heating system (2024) and hot water tank (2017). Located in a desirable neighborhood just steps from the bike path and beaches, this home is ready for its next chapter. Welcome to the charm and appeal of coastal living!
Zillow last checked: 8 hours ago
Listing updated: September 05, 2025 at 10:09am
Listed by:
Shari McGuirk 781-589-7720,
Sagan Harborside Sotheby's International Realty 781-593-6111,
Julie Sagan 781-608-4159
Bought with:
Team Suzanne and Company
Compass
Source: MLS PIN,MLS#: 73396525
Facts & features
Interior
Bedrooms & bathrooms
- Bedrooms: 3
- Bathrooms: 4
- Full bathrooms: 2
- 1/2 bathrooms: 2
Primary bedroom
- Features: Bathroom - Full, Closet, Flooring - Hardwood, Dressing Room
- Level: Third
Bedroom 2
- Features: Closet, Flooring - Wall to Wall Carpet
- Level: Third
Bedroom 3
- Features: Closet, Flooring - Wall to Wall Carpet
- Level: Third
Primary bathroom
- Features: Yes
Bathroom 1
- Features: Bathroom - Half, Flooring - Laminate
- Level: First
Bathroom 2
- Features: Bathroom - Full, Bathroom - Tiled With Tub & Shower, Flooring - Laminate
- Level: Third
Bathroom 3
- Features: Bathroom - Full, Bathroom - Tiled With Shower Stall, Flooring - Stone/Ceramic Tile
- Level: Third
Dining room
- Features: Flooring - Hardwood, Open Floorplan
- Level: Second
Family room
- Features: Bathroom - Half, Flooring - Wall to Wall Carpet, Exterior Access
- Level: First
Kitchen
- Features: Flooring - Stone/Ceramic Tile, Dining Area, Countertops - Stone/Granite/Solid, Exterior Access, Stainless Steel Appliances
- Level: Second
Living room
- Features: Vaulted Ceiling(s), Flooring - Hardwood, Window(s) - Bay/Bow/Box, Open Floorplan
- Level: Second
Heating
- Baseboard, Natural Gas
Cooling
- Central Air
Appliances
- Included: Oven, Dishwasher, Disposal, Refrigerator, Freezer, Washer, Dryer
- Laundry: Electric Dryer Hookup, Washer Hookup, First Floor
Features
- Bathroom - Half, Bonus Room, Bathroom
- Flooring: Tile, Carpet, Hardwood, Laminate, Flooring - Stone/Ceramic Tile
- Basement: Partially Finished
- Number of fireplaces: 1
- Fireplace features: Family Room
Interior area
- Total structure area: 2,400
- Total interior livable area: 2,400 sqft
- Finished area above ground: 2,400
- Finished area below ground: 600
Property
Parking
- Total spaces: 6
- Parking features: Attached, Paved Drive
- Attached garage spaces: 2
- Uncovered spaces: 4
Features
- Patio & porch: Screened
- Exterior features: Porch - Screened, Pool - Inground, Fenced Yard
- Has private pool: Yes
- Pool features: In Ground
- Fencing: Fenced
- Waterfront features: Ocean, 3/10 to 1/2 Mile To Beach, Beach Ownership(Public)
Lot
- Size: 0.28 Acres
Details
- Parcel number: 2021330
- Zoning: res
Construction
Type & style
- Home type: SingleFamily
- Architectural style: Contemporary
- Property subtype: Single Family Residence
Materials
- Frame
- Foundation: Concrete Perimeter
- Roof: Shingle
Condition
- Year built: 1968
Utilities & green energy
- Sewer: Public Sewer
- Water: Public
Community & neighborhood
Community
- Community features: Pool, Walk/Jog Trails, Bike Path, Private School, Public School
Location
- Region: Marblehead
Price history
| Date | Event | Price |
|---|---|---|
| 9/4/2025 | Sold | $900,000-4.2%$375/sqft |
Source: MLS PIN #73396525 Report a problem | ||
| 7/9/2025 | Contingent | $939,000$391/sqft |
Source: MLS PIN #73396525 Report a problem | ||
| 6/25/2025 | Listed for sale | $939,000$391/sqft |
Source: MLS PIN #73396525 Report a problem | ||
Public tax history
| Year | Property taxes | Tax assessment |
|---|---|---|
| 2025 | $8,496 | $948,200 |
| 2024 | $8,496 +1.3% | $948,200 +13% |
| 2023 | $8,390 | $839,000 |
Find assessor info on the county website
Neighborhood: 01945
Nearby schools
GreatSchools rating
- 8/10Glover Elementary SchoolGrades: PK-3Distance: 0.4 mi
- 9/10Marblehead Veterans Middle SchoolGrades: 7-8Distance: 0.8 mi
- 9/10Marblehead High SchoolGrades: 9-12Distance: 0.3 mi
Get a cash offer in 3 minutes
Find out how much your home could sell for in as little as 3 minutes with a no-obligation cash offer.
Estimated market value$901,000
Get a cash offer in 3 minutes
Find out how much your home could sell for in as little as 3 minutes with a no-obligation cash offer.
Estimated market value
$901,000
